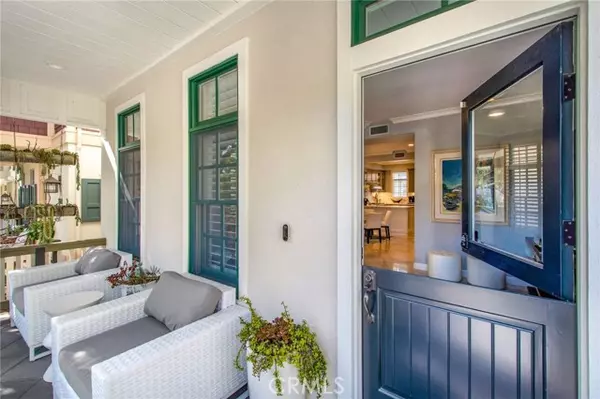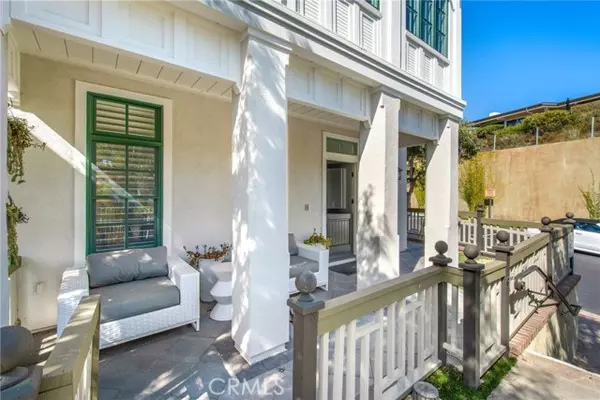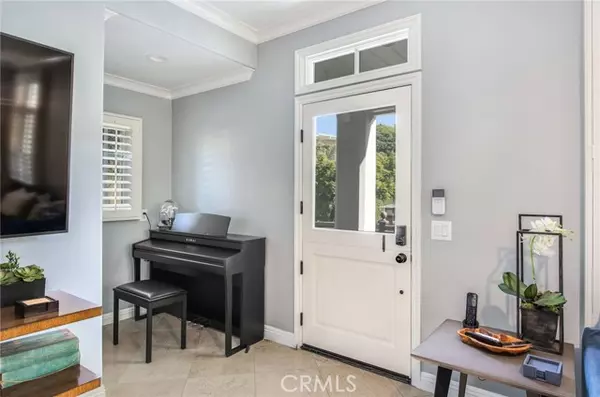
2706 Bungalow Place Corona Del Mar, CA 92625
3 Beds
3 Baths
2,020 SqFt
UPDATED:
12/13/2024 06:57 AM
Key Details
Property Type Townhouse
Sub Type Townhome
Listing Status Contingent
Purchase Type For Sale
Square Footage 2,020 sqft
Price per Sqft $1,334
MLS Listing ID NP24220473
Style Townhome
Bedrooms 3
Full Baths 2
Half Baths 1
Construction Status Turnkey
HOA Fees $290/mo
HOA Y/N Yes
Year Built 2001
Lot Size 2,860 Sqft
Acres 0.0657
Property Description
Welcome to the beauty and serenity of Sailhouse Corona del Mar, where craftsman bungalow style homes afford you the true CDM experience you can enjoy today! This free standing corner unit has been tastefully renovated for gracious, casual living. Enter the home from the coveted elevated porch to your beautiful living room space with a see through fire place for added comfort. The dining area just off the gourmet, chefs kitchen allows for delightful entertaining through the seamless, flowing design. The finest of amenities are obvious to see as you tour this bespoke, charming coastal home. Light and bright with a true attention to detail, the kitchen is a favorite place to gather for culinary experiences and enjoying family and friends. Viking 6 burner cooktop, Sub Zero refrigeration, wine refrigerator and butlers pantry are close by for your convenience. The upper floor is every bit as functional and flowing with a generous primary suite and deck, recently remodeled bathroom featuring a dynamic walk in shower, dual vanities with custom wood cabinets and the stunning lighted mirrors complete the package! The secondary bedroom is also spacious and boasts a remodeled bathroom. The third room is currently a gym but can be converted easily to a bedroom. The lower level is a equally functional with a very well appointed laundry room and direct access to the garage with epoxy floor and storage cabinets. Walk to your favorite restaurants and shopping, its all here for you at Sailhouse!
Location
State CA
County Orange
Area Oc - Corona Del Mar (92625)
Zoning R1
Interior
Interior Features 2 Staircases, Balcony, Copper Plumbing Full, Wainscoting
Cooling Central Forced Air
Fireplaces Type FP in Dining Room, FP in Living Room, Gas, See Through, Two Way
Equipment Disposal, Dryer, Microwave, Refrigerator, Trash Compactor, Freezer, Gas Oven, Gas Stove, Self Cleaning Oven
Appliance Disposal, Dryer, Microwave, Refrigerator, Trash Compactor, Freezer, Gas Oven, Gas Stove, Self Cleaning Oven
Laundry Laundry Room, Inside
Exterior
Parking Features Direct Garage Access
Garage Spaces 2.0
Utilities Available Cable Available, Electricity Connected, Natural Gas Connected, Underground Utilities, Water Connected
View Peek-A-Boo
Total Parking Spaces 2
Building
Lot Description Corner Lot, Sidewalks
Story 3
Lot Size Range 1-3999 SF
Sewer Public Sewer
Water Public
Architectural Style Craftsman, Craftsman/Bungalow
Level or Stories 3 Story
Construction Status Turnkey
Others
Monthly Total Fees $320
Miscellaneous Gutters,Storm Drains
Acceptable Financing Cash, Cash To New Loan
Listing Terms Cash, Cash To New Loan
Special Listing Condition Standard







