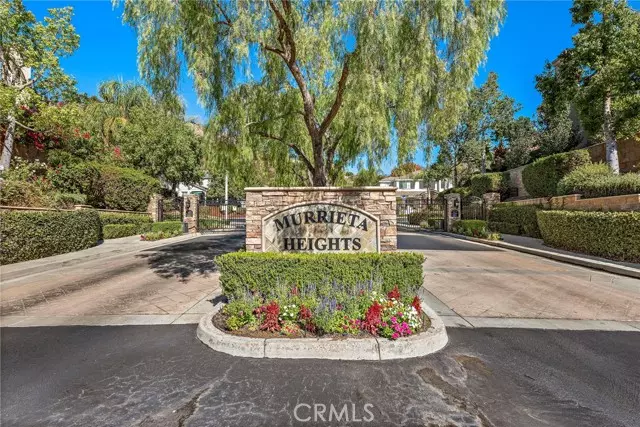
23761 Hollingsworth Drive Murrieta, CA 92562
4 Beds
4 Baths
4,259 SqFt
UPDATED:
12/17/2024 07:18 AM
Key Details
Property Type Single Family Home
Sub Type Detached
Listing Status Active
Purchase Type For Sale
Square Footage 4,259 sqft
Price per Sqft $270
MLS Listing ID OC24213217
Style Detached
Bedrooms 4
Full Baths 3
Half Baths 1
Construction Status Turnkey
HOA Fees $169/mo
HOA Y/N Yes
Year Built 2003
Lot Size 9,148 Sqft
Acres 0.21
Property Description
Nestled in the prestigious gated community of Murrieta Heights, this beautiful home offers breathtaking panoramic views from its prime hilltop location on a tranquil, single-loaded street. This home features 4 bedrooms, 3.5 bathrooms, an office and a huge loft upstairs with 4259 square feet of living space. Elegantly designed for both comfort and luxury, the expansive residence boasts a main floor primary suite complete with an en-suite bathroom. Indulge in the spa-like ambiance of the soaking tub, walk-in shower, separate sinks and vanity areas plus an additional sit-down vanity space, and two walk-in closets. The main level also includes a sophisticated office, a well-appointed laundry room with a sink, a guest bathroom, and formal living and dining rooms that extend to a peaceful side patio. The inviting family room includes a fireplace as a focal point, along with a built-in entertainment center and desk area, seamlessly flowing into the gourmet kitchen. This chefs dream is equipped with premium granite countertops, stainless steel appliances, dual ovens, a warming drawer, butlers pantry, an oversized island, two dishwashers, a wine fridge, a trash compactor, and abundant cabinetry. The kitchen opens to the spacious backyard with a covered patio, perfect for entertaining or enjoying serene outdoor moments. Truly an entertainers paradise, the backyard offers sweeping views of the valley, complemented by a luxurious hot tub. From this vantage point, delight in the spectacular sunsets. Upstairs features three generously sized bedrooms, one with an en-suite bathroom, another bathroom with single sink and vanity and shower/tub combo, and a huge bonus room. Additional touches of elegance throughout the home include crown molding, plantation shutters, ceiling fans in all bedrooms and a whole-house fan. Ideally located in the heart of Murrieta, this home offers easy access to award-winning schools, premier shopping, Old Town, hiking trails, and the renowned Temecula wineries, with convenient freeway access. Don't miss the rare opportunity to experience an unparalleled blend of luxury and lifestyle in this exceptional property.
Location
State CA
County Riverside
Area Riv Cty-Murrieta (92562)
Interior
Interior Features Granite Counters, Pantry, Recessed Lighting
Cooling Central Forced Air, Whole House Fan
Flooring Carpet, Tile
Fireplaces Type FP in Family Room
Equipment Dishwasher, Microwave, Trash Compactor, Double Oven, Gas Stove, Vented Exhaust Fan
Appliance Dishwasher, Microwave, Trash Compactor, Double Oven, Gas Stove, Vented Exhaust Fan
Laundry Laundry Room, Inside
Exterior
Parking Features Direct Garage Access, Garage
Garage Spaces 3.0
Utilities Available Electricity Available, Natural Gas Available, Sewer Available, Water Available
View Mountains/Hills, Panoramic, Valley/Canyon, City Lights
Total Parking Spaces 6
Building
Story 2
Lot Size Range 7500-10889 SF
Sewer Public Sewer
Water Public
Level or Stories 2 Story
Construction Status Turnkey
Others
Monthly Total Fees $169
Acceptable Financing Cash, Conventional, FHA, VA, Cash To New Loan
Listing Terms Cash, Conventional, FHA, VA, Cash To New Loan
Special Listing Condition Standard







