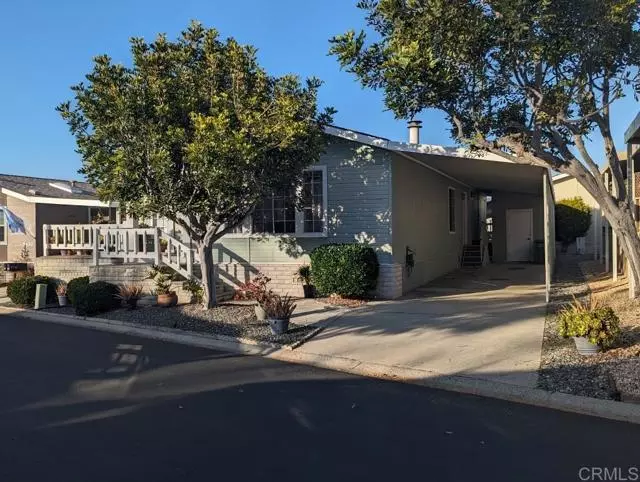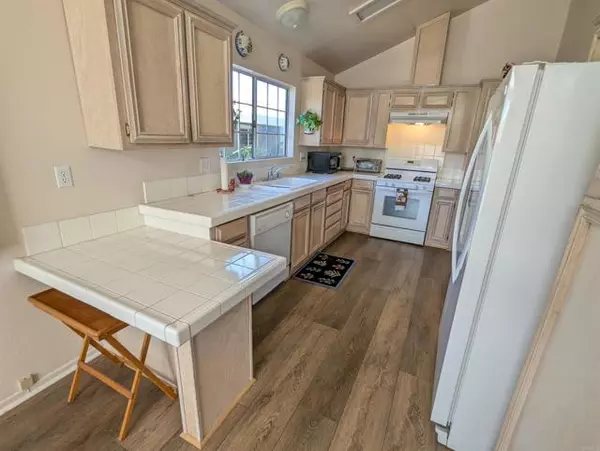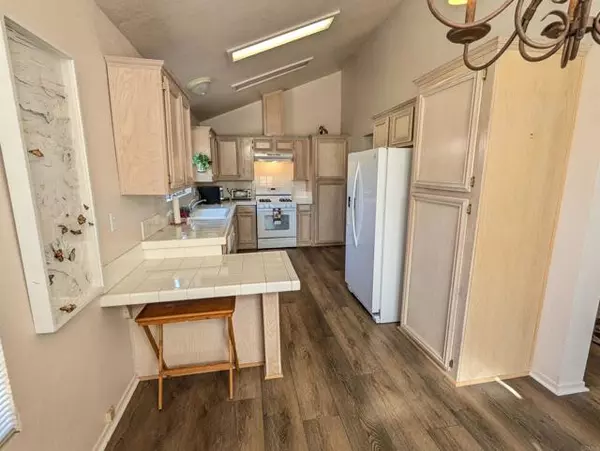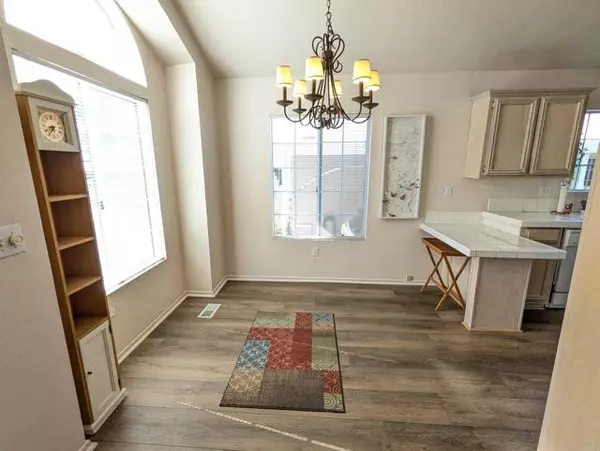
5438 Don Luis Drive Carlsbad, CA 92010
2 Beds
2 Baths
1,907 SqFt
UPDATED:
12/20/2024 07:33 PM
Key Details
Property Type Single Family Home
Sub Type Detached
Listing Status Pending
Purchase Type For Sale
Square Footage 1,907 sqft
Price per Sqft $330
MLS Listing ID NDP2409408
Style Detached
Bedrooms 2
Full Baths 2
Construction Status Turnkey
HOA Fees $454/mo
HOA Y/N Yes
Year Built 1990
Property Description
Lovely spacious home that is light and bright with a nice open floorplan. Cooks will love the gas range, counter seating, and dining nook. Snuggle up to the gas fireplace or lounge out front on your wooden deck soaking up the sun. Beautiful wood-like vinyl flooring in the living spaces plus carpet in the bedrooms. Bonus room is perfect for an office, crafts, exercise equipment, or 3rd bedroom. Vaulted ceilings offer a sense of spaciousness. The primary bedroom has 2 big closets and a retreat area for reading, hobbies, and more. The primary bathroom has separate tub and shower. Full sized laundry room includes extra cabinetry. A big storage shed for your possessions. Enjoy the Rancho Carlsbad lifestyle in this senior community with oodles of clubs to join, pool, spa, RV parking, billiards, exercise room, etc. Golfing is right next door too!
Location
State CA
County San Diego
Area Carlsbad (92010)
Building/Complex Name Rancho Carlsbad
Zoning R-1:SINGLE
Interior
Interior Features Tile Counters
Heating Natural Gas
Cooling Central Forced Air, Electric
Flooring Carpet, Linoleum/Vinyl
Fireplaces Type FP in Living Room
Equipment Dishwasher, Disposal, Dryer, Microwave, Refrigerator, Washer, Water Line to Refr, Gas Range
Appliance Dishwasher, Disposal, Dryer, Microwave, Refrigerator, Washer, Water Line to Refr, Gas Range
Laundry Laundry Room
Exterior
Pool Below Ground, Association, Heated
Utilities Available Electricity Connected
View Neighborhood
Roof Type Composition
Total Parking Spaces 3
Building
Story 1
Sewer Public Sewer
Architectural Style Ranch
Level or Stories 1 Story
Construction Status Turnkey
Schools
Elementary Schools Carlsbad Unified School District
Middle Schools Carlsbad Unified School District
High Schools Carlsbad Unified School District
Others
Senior Community Other
Monthly Total Fees $454
Miscellaneous Suburban
Acceptable Financing Cash, Conventional, FHA, VA, Cash To New Loan
Listing Terms Cash, Conventional, FHA, VA, Cash To New Loan
Special Listing Condition Standard







