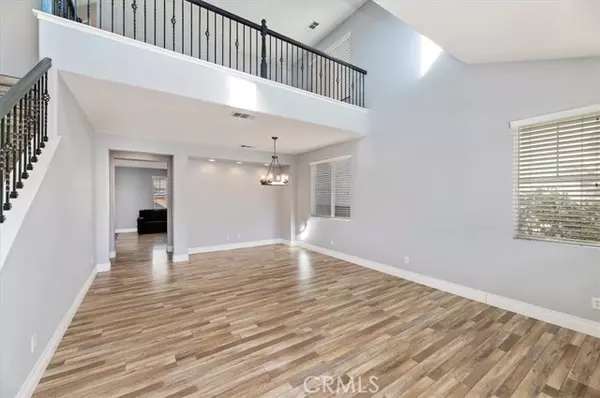
28354 Bruning Street Murrieta, CA 92563
3 Beds
3 Baths
2,297 SqFt
UPDATED:
12/19/2024 07:26 PM
Key Details
Property Type Single Family Home
Sub Type Detached
Listing Status Active
Purchase Type For Sale
Square Footage 2,297 sqft
Price per Sqft $276
MLS Listing ID SW24217573
Style Detached
Bedrooms 3
Full Baths 2
Half Baths 1
HOA Fees $91/mo
HOA Y/N Yes
Year Built 2004
Lot Size 4,356 Sqft
Acres 0.1
Property Description
Welcome home to this beautiful 2300 sf Murrieta find located in the highly desirableSkyview Ridge community. Great location in the development so close the community park and pool area. This immaculate home has 3 bedrooms plus a large loft that could be converted to a bedroom, 2.5 bathrooms and 3 car garage. Features include stunning wood laminate flooring, ceiling fans, upgraded light fixtures and dramatic wrought iron staircase. Enjoy time in the gourmet kitchen with elegant granite island and countertops with decorativebrick backsplash. Extended counter and cabinet space to add functionality and storage. Modern white cabinets with black hardware, stainless steel appliances & stainless steel sink complete this specialspace. The large family room has a cozy fireplace and views of the backyard. All the bedrooms are upstairs along with a large loft with so many possibilities: extra bedroom, office or game room. Spacious primary bedroom with roomy bathroom and nice size walk-in closet. Large secondary bedrooms with one having its own private balcony with neighborhood views. Laundry room has built-in overhead cabinets and a sunny window. Backyard is landscaped with concrete patio & walkway and artificial turf for easy maintenance. The Skyview Ridge Community includes many amenities such as swimming pool, spa, park, playground and gated RV storage. This home is located so close to things that make life easier: shops, restaurants, schools, parks, 215 Freeway, Costco, hospitals etc. Come take a look at this inspiring home and make it yours!
Location
State CA
County Riverside
Area Riv Cty-Murrieta (92563)
Interior
Interior Features Granite Counters, Recessed Lighting, Stone Counters
Cooling Central Forced Air
Flooring Carpet, Laminate, Tile
Fireplaces Type FP in Family Room
Equipment Dishwasher, Gas Oven, Gas Range
Appliance Dishwasher, Gas Oven, Gas Range
Laundry Laundry Room, Inside
Exterior
Exterior Feature Stucco
Parking Features Tandem, Direct Garage Access, Garage
Garage Spaces 3.0
Fence Average Condition
Pool Below Ground, Community/Common, Association, Heated, Filtered
Utilities Available Cable Available, Electricity Connected, Natural Gas Connected, Phone Available, Sewer Connected, Water Connected
View Neighborhood
Roof Type Tile/Clay
Total Parking Spaces 5
Building
Lot Description Curbs, Sidewalks, Landscaped, Sprinklers In Front
Story 2
Lot Size Range 4000-7499 SF
Sewer Public Sewer
Water Public
Architectural Style Traditional
Level or Stories 2 Story
Others
Monthly Total Fees $236
Acceptable Financing Cash, Conventional, FHA, Land Contract, VA, Cash To New Loan
Listing Terms Cash, Conventional, FHA, Land Contract, VA, Cash To New Loan
Special Listing Condition Standard







