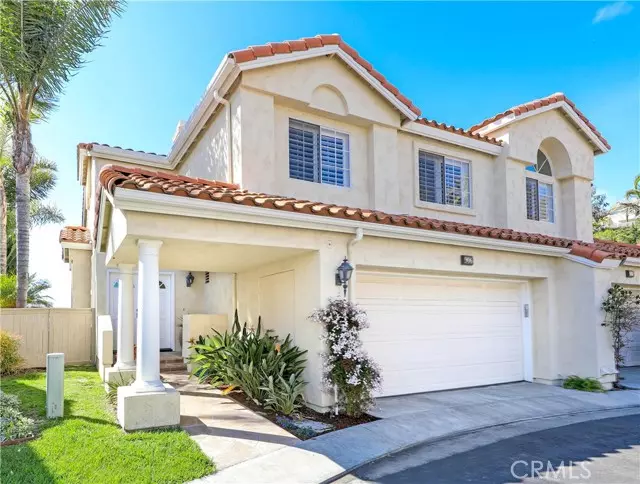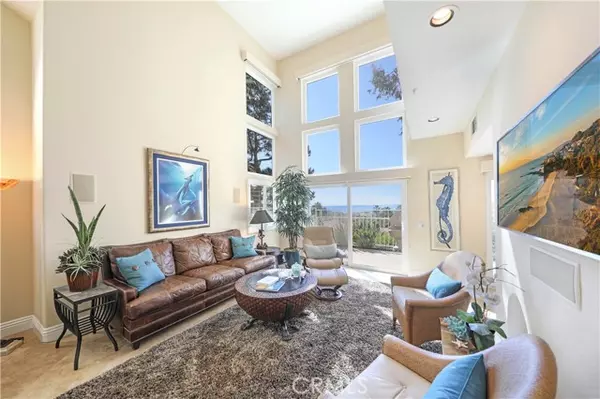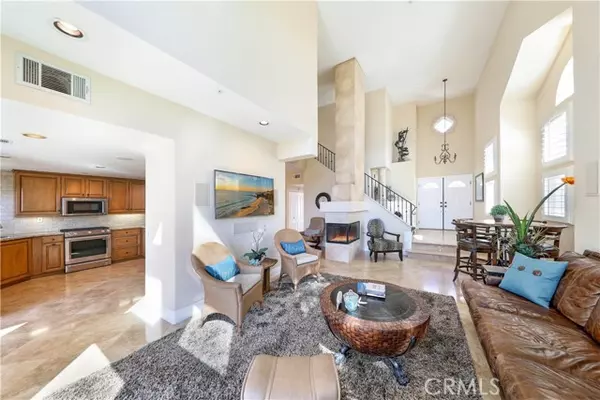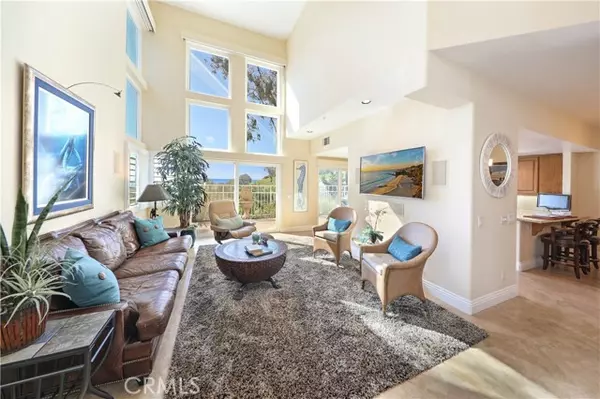REQUEST A TOUR If you would like to see this home without being there in person, select the "Virtual Tour" option and your agent will contact you to discuss available opportunities.
In-PersonVirtual Tour

$ 4,750
Pending
906 Via Presa San Clemente, CA 92672
3 Beds
3 Baths
1,847 SqFt
UPDATED:
12/15/2024 07:05 AM
Key Details
Property Type Single Family Home
Sub Type Detached
Listing Status Pending
Purchase Type For Rent
Square Footage 1,847 sqft
MLS Listing ID OC24200199
Bedrooms 3
Full Baths 2
Half Baths 1
Property Description
Unobstructed, Panoramic Ocean Views abound from this highly upgraded home. Double doors lead into the spacious living room with soaring 2 story high ceilings and beautiful view of Catalina Island. Rear wall is floor to ceiling glass, slider & dual paned windows w/ remote controlled shades. High end plantations shutters cover all other windows. Living Room features crystal glass fireplace. The house is wired for surround sound. Bright and airy kitchen has stainless steel appliances, granite counters, cabinets w/ slide-out shelves & self closing doors. The kitchen area includes a counter and sitting area with fireplace! Sliding glass doors in the living room and kitchen open to your Ocean Vista backyard & patio equipped with a fountain & grassy areas. Direct access from kitchen to the 2 car garage with epoxy floors & built in storage. Laundry closet with Samsung W/D & powder room. The staircase leads to 3 bedrooms and 2 state-of-the art remodeled baths w/heavy duty glass shower doors, modern hardware & Toto toilets plus a large bathtub in primary bathroom. The primary bedroom has a private ocean view balcony, walk-in closet, + crystal glass fireplace! There is a Community pool & spa. Home is very close to the Elementary School and park offering: Tennis, Basketball & Volleyball courts. Also, Trestles, the Outlets, Downtown, the Pier and Beach are all only minutes away!
Unobstructed, Panoramic Ocean Views abound from this highly upgraded home. Double doors lead into the spacious living room with soaring 2 story high ceilings and beautiful view of Catalina Island. Rear wall is floor to ceiling glass, slider & dual paned windows w/ remote controlled shades. High end plantations shutters cover all other windows. Living Room features crystal glass fireplace. The house is wired for surround sound. Bright and airy kitchen has stainless steel appliances, granite counters, cabinets w/ slide-out shelves & self closing doors. The kitchen area includes a counter and sitting area with fireplace! Sliding glass doors in the living room and kitchen open to your Ocean Vista backyard & patio equipped with a fountain & grassy areas. Direct access from kitchen to the 2 car garage with epoxy floors & built in storage. Laundry closet with Samsung W/D & powder room. The staircase leads to 3 bedrooms and 2 state-of-the art remodeled baths w/heavy duty glass shower doors, modern hardware & Toto toilets plus a large bathtub in primary bathroom. The primary bedroom has a private ocean view balcony, walk-in closet, + crystal glass fireplace! There is a Community pool & spa. Home is very close to the Elementary School and park offering: Tennis, Basketball & Volleyball courts. Also, Trestles, the Outlets, Downtown, the Pier and Beach are all only minutes away!
Unobstructed, Panoramic Ocean Views abound from this highly upgraded home. Double doors lead into the spacious living room with soaring 2 story high ceilings and beautiful view of Catalina Island. Rear wall is floor to ceiling glass, slider & dual paned windows w/ remote controlled shades. High end plantations shutters cover all other windows. Living Room features crystal glass fireplace. The house is wired for surround sound. Bright and airy kitchen has stainless steel appliances, granite counters, cabinets w/ slide-out shelves & self closing doors. The kitchen area includes a counter and sitting area with fireplace! Sliding glass doors in the living room and kitchen open to your Ocean Vista backyard & patio equipped with a fountain & grassy areas. Direct access from kitchen to the 2 car garage with epoxy floors & built in storage. Laundry closet with Samsung W/D & powder room. The staircase leads to 3 bedrooms and 2 state-of-the art remodeled baths w/heavy duty glass shower doors, modern hardware & Toto toilets plus a large bathtub in primary bathroom. The primary bedroom has a private ocean view balcony, walk-in closet, + crystal glass fireplace! There is a Community pool & spa. Home is very close to the Elementary School and park offering: Tennis, Basketball & Volleyball courts. Also, Trestles, the Outlets, Downtown, the Pier and Beach are all only minutes away!
Location
State CA
County Orange
Area Oc - San Clemente (92672)
Zoning Assessor
Interior
Cooling Central Forced Air
Flooring Carpet, Stone
Fireplaces Type FP in Living Room
Equipment Dishwasher, Dryer, Microwave, Washer
Furnishings No
Laundry Closet Full Sized
Exterior
Garage Spaces 2.0
Pool Community/Common
Total Parking Spaces 2
Building
Lot Description Curbs, Sidewalks
Story 2
Lot Size Range 1-3999 SF
Architectural Style Mediterranean/Spanish
Level or Stories 2 Story
Others
Pets Allowed Allowed w/Restrictions

Listed by Wendy Kersh • Beach Cities Real Estate






