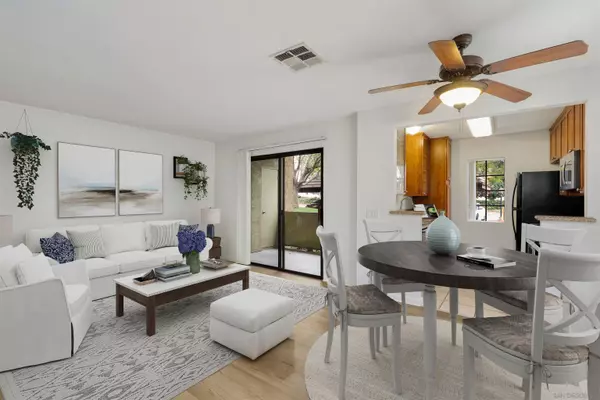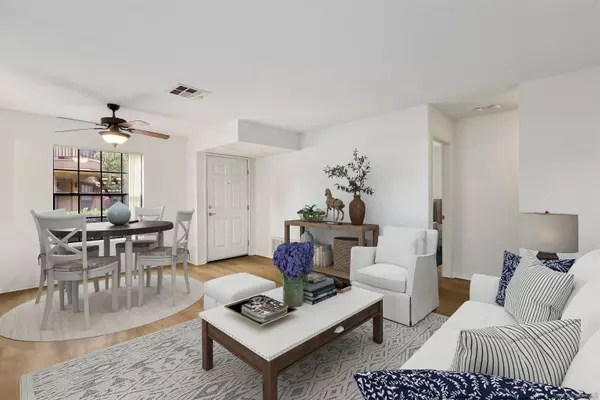
10639 Dabney Dr #71 San Diego, CA 92126
2 Beds
2 Baths
920 SqFt
UPDATED:
11/21/2024 05:31 PM
Key Details
Property Type Condo
Sub Type Condominium
Listing Status Active
Purchase Type For Sale
Square Footage 920 sqft
Price per Sqft $668
Subdivision Mira Mesa
MLS Listing ID 240024839
Style All Other Attached
Bedrooms 2
Full Baths 2
HOA Fees $420/mo
HOA Y/N Yes
Year Built 1989
Property Description
Located on the desirable west side of Mira Mesa, you’ll have easy access to top-rated schools, shopping, and dining options, all just minutes away. Relax and unwind with serene greenbelt views right from your home. Arbor Ridge boasts an array of amenities for a vibrant lifestyle, including a fitness center, pool, spa, and laundry facilities. Two parking spaces— one not covered and one covered. Don’t miss the opportunity to call this beautiful condo your own! Experience the perfect blend of comfort, community, and convenience at Arbor Ridge.
Location
State CA
County San Diego
Community Mira Mesa
Area Mira Mesa (92126)
Building/Complex Name Arbor Ridge
Zoning R-1:SINGLE
Rooms
Master Bedroom 13x11
Bedroom 2 13x11
Living Room 19x13
Dining Room combo
Kitchen 9x9
Interior
Interior Features Granite Counters, Living Room Balcony, Shower in Tub, Kitchen Open to Family Rm
Heating Electric
Cooling Central Forced Air
Flooring Linoleum/Vinyl
Equipment Dishwasher, Disposal, Dryer, Microwave, Range/Oven, Washer, Free Standing Range, Gas Oven, Gas Stove, Self Cleaning Oven, Gas Range, Gas Cooking
Appliance Dishwasher, Disposal, Dryer, Microwave, Range/Oven, Washer, Free Standing Range, Gas Oven, Gas Stove, Self Cleaning Oven, Gas Range, Gas Cooking
Laundry Kitchen
Exterior
Exterior Feature Stucco
Parking Features None Known
Pool Community/Common
Community Features Exercise Room, Laundry Facilities, Pool, Spa/Hot Tub
Complex Features Exercise Room, Laundry Facilities, Pool, Spa/Hot Tub
View Greenbelt
Roof Type Concrete,Tile/Clay
Total Parking Spaces 2
Building
Story 1
Lot Size Range 0 (Common Interest)
Sewer Sewer Connected
Water Available
Level or Stories 1 Story
Others
Ownership Condominium
Monthly Total Fees $420
Acceptable Financing Cash, Conventional, VA
Listing Terms Cash, Conventional, VA







