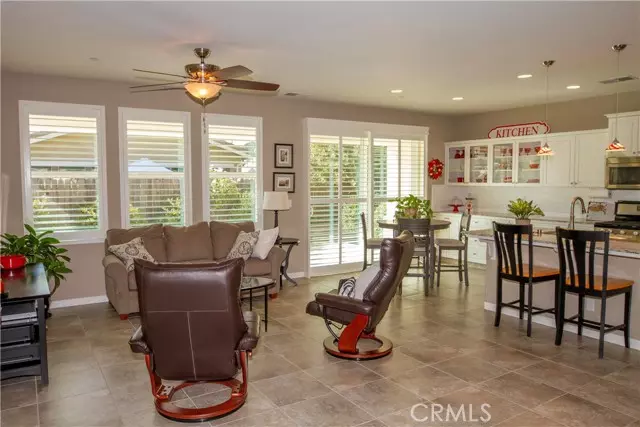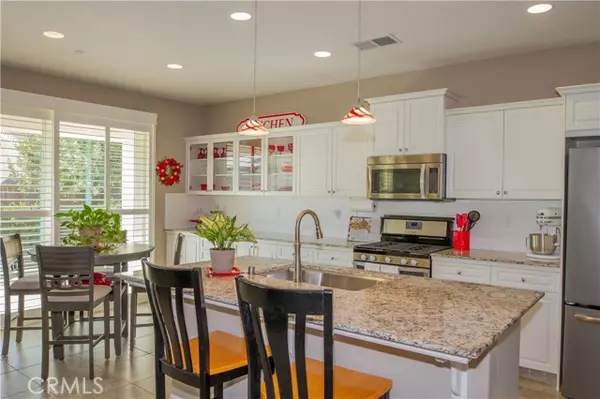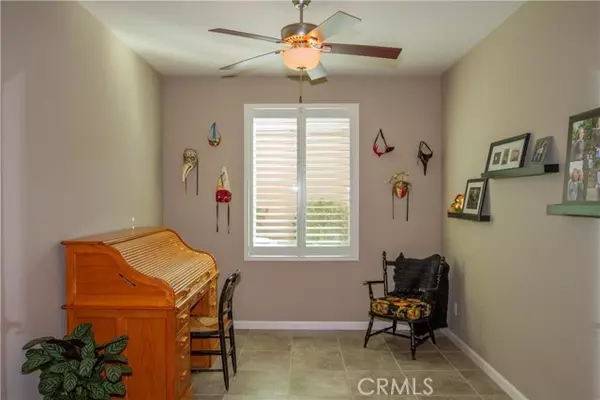REQUEST A TOUR If you would like to see this home without being there in person, select the "Virtual Tour" option and your advisor will contact you to discuss available opportunities.
In-PersonVirtual Tour

$ 475,000
Est. payment /mo
Active
3552 Hampton Way Clovis, CA 93619
3 Beds
2 Baths
1,504 SqFt
UPDATED:
12/16/2024 02:42 PM
Key Details
Property Type Single Family Home
Sub Type Detached
Listing Status Active
Purchase Type For Sale
Square Footage 1,504 sqft
Price per Sqft $315
MLS Listing ID FR24214099
Style Detached
Bedrooms 3
Full Baths 2
HOA Y/N No
Year Built 2013
Lot Size 4,300 Sqft
Acres 0.0987
Property Description
Welcome to this stunning McCaffrey Home in Clovis, CA, located in the highly sought-after Clovis Unified School District. This 2 bedroom, 2 bathroom, plus bonus room home boasts numerous builder upgrades that will impress even the most discerning buyer. Step inside to find a spacious and open kitchen with extended cabinetry providing ample storage, granite countertops, and a large island with a sink - perfect for entertaining guests or enjoying a quiet meal at home. The custom tile flooring throughout adds a touch of elegance, while the stainless steel appliances and tankless water heater provide modern convenience. Relax in the spacious master bedroom with ample privacy and comfort. The home also features ceiling fans, an alarm system, custom blinds throughout and more. Outside, the home sits on one of the larger lots in the neighborhood, with mature landscaping in both the front and back yards. Whether you're looking to host a backyard barbecue on the patio or simply enjoy a quiet evening outdoors, this home offers the perfect setting. Don't miss your opportunity to own this beautiful home in a prime location. Schedule a showing today and make this house your new home sweet home. Bedroom count may differ from Tax Record, Buyer to verify.
Welcome to this stunning McCaffrey Home in Clovis, CA, located in the highly sought-after Clovis Unified School District. This 2 bedroom, 2 bathroom, plus bonus room home boasts numerous builder upgrades that will impress even the most discerning buyer. Step inside to find a spacious and open kitchen with extended cabinetry providing ample storage, granite countertops, and a large island with a sink - perfect for entertaining guests or enjoying a quiet meal at home. The custom tile flooring throughout adds a touch of elegance, while the stainless steel appliances and tankless water heater provide modern convenience. Relax in the spacious master bedroom with ample privacy and comfort. The home also features ceiling fans, an alarm system, custom blinds throughout and more. Outside, the home sits on one of the larger lots in the neighborhood, with mature landscaping in both the front and back yards. Whether you're looking to host a backyard barbecue on the patio or simply enjoy a quiet evening outdoors, this home offers the perfect setting. Don't miss your opportunity to own this beautiful home in a prime location. Schedule a showing today and make this house your new home sweet home. Bedroom count may differ from Tax Record, Buyer to verify.
Welcome to this stunning McCaffrey Home in Clovis, CA, located in the highly sought-after Clovis Unified School District. This 2 bedroom, 2 bathroom, plus bonus room home boasts numerous builder upgrades that will impress even the most discerning buyer. Step inside to find a spacious and open kitchen with extended cabinetry providing ample storage, granite countertops, and a large island with a sink - perfect for entertaining guests or enjoying a quiet meal at home. The custom tile flooring throughout adds a touch of elegance, while the stainless steel appliances and tankless water heater provide modern convenience. Relax in the spacious master bedroom with ample privacy and comfort. The home also features ceiling fans, an alarm system, custom blinds throughout and more. Outside, the home sits on one of the larger lots in the neighborhood, with mature landscaping in both the front and back yards. Whether you're looking to host a backyard barbecue on the patio or simply enjoy a quiet evening outdoors, this home offers the perfect setting. Don't miss your opportunity to own this beautiful home in a prime location. Schedule a showing today and make this house your new home sweet home. Bedroom count may differ from Tax Record, Buyer to verify.
Location
State CA
County Fresno
Area Clovis (93619)
Interior
Cooling Central Forced Air
Laundry Inside
Exterior
Garage Spaces 2.0
View Other/Remarks
Total Parking Spaces 2
Building
Story 1
Lot Size Range 4000-7499 SF
Sewer Public Sewer
Water Public
Level or Stories 1 Story
Others
Miscellaneous Urban
Acceptable Financing Submit
Listing Terms Submit
Special Listing Condition Standard

Listed by Billy Lovewell • eXp Realty of California Inc






