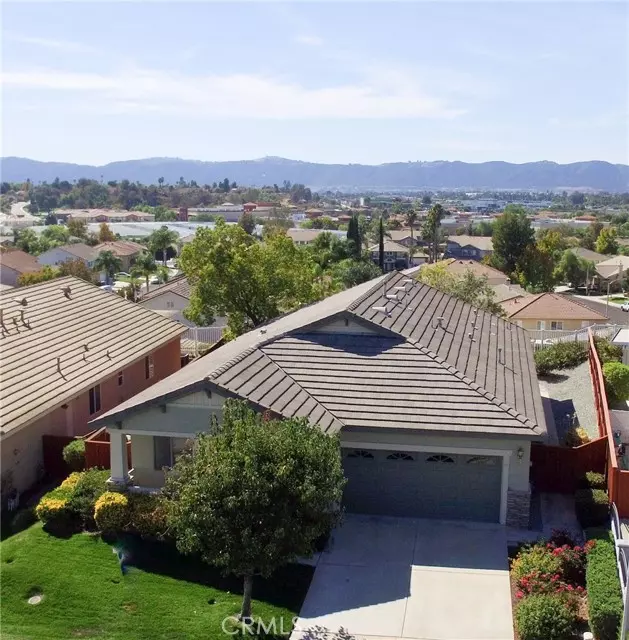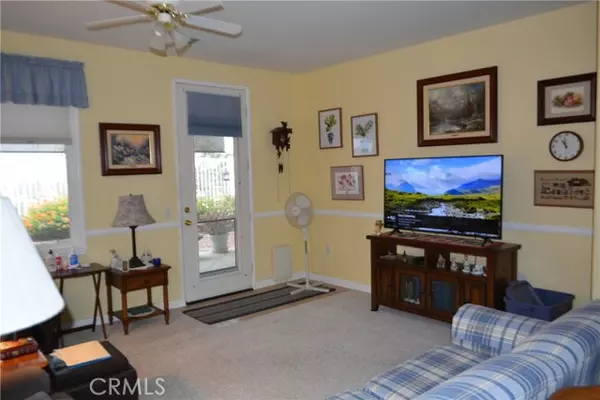
30109 Chateau Cuvaison Murrieta, CA 92563
2 Beds
2 Baths
1,772 SqFt
UPDATED:
12/10/2024 06:31 AM
Key Details
Property Type Single Family Home
Sub Type Detached
Listing Status Pending
Purchase Type For Sale
Square Footage 1,772 sqft
Price per Sqft $349
MLS Listing ID SW24214876
Style Detached
Bedrooms 2
Full Baths 2
HOA Fees $198/mo
HOA Y/N Yes
Year Built 2001
Lot Size 5,663 Sqft
Acres 0.13
Property Description
Enjoy Incredible Sunset Views from this Four Seasons 55+ Active Retirement Community Home. 30109 Chateau Cuvaison is a Craftsman 1 Floor Plan, featuring 1772 sq. ft. of living space, including 2 bedrooms & 2 baths, located on a quiet cul-de-sac with no through traffic. The backyard is very spacious with more side and rear area than most of the neighboring houses. It is set up for those who want low outside maintenance; but it can easily be converted to areas of grass and plants to one's liking. There is a covered patio area with pull down shades when you are enjoying an outside meal on a summer day. There is a small covered front porch for evening conversations with neighbors. When entering this home, the first living area you see can be used as an intimate formal living room or an office. The second living area you come to can be used as an office or a formal dining room. The main living area has the kitchen with an island, a dinette area, and a good-sized family room with door to the back patio. The primary bedroom has double door entry and is spacious with a large walk-in closet and primary bath. There is a second bedroom and guest bath. The laundry room is adjacent to the 2-car garage. Four Seasons Community has a large lodge and outdoor activities area. There are as many clubs as there are ideas thought up by the owners. Included in the Lodge area is a year-round heated pool, jacuzzi, BBQ area, tennis courts, pickleball courts, shuffleboard, horseshoes, bocce ball and a golf practice area. Inside the Lodge is a library, computer room, card room, billiards, workout area and gym, and a lovely ballroom for parties and events. Four Seasons is located conveniently near the Promenade Shopping area, restaurants and wine country.
Location
State CA
County Riverside
Area Riv Cty-Murrieta (92563)
Zoning SP ZONE
Interior
Interior Features Pantry
Cooling Central Forced Air
Flooring Carpet, Tile, Wood
Equipment Dryer, Washer, Gas Oven
Appliance Dryer, Washer, Gas Oven
Laundry Laundry Room
Exterior
Garage Spaces 2.0
Pool Community/Common
Utilities Available Electricity Connected, Natural Gas Connected, Sewer Connected, Water Connected
View Panoramic
Total Parking Spaces 2
Building
Lot Description Cul-De-Sac, Curbs, Sidewalks
Story 1
Lot Size Range 4000-7499 SF
Sewer Public Sewer
Water Public
Architectural Style Craftsman, Craftsman/Bungalow
Level or Stories 1 Story
Others
Senior Community Other
Monthly Total Fees $198
Miscellaneous Storm Drains
Acceptable Financing Cash, Conventional, FHA, VA
Listing Terms Cash, Conventional, FHA, VA
Special Listing Condition Standard







