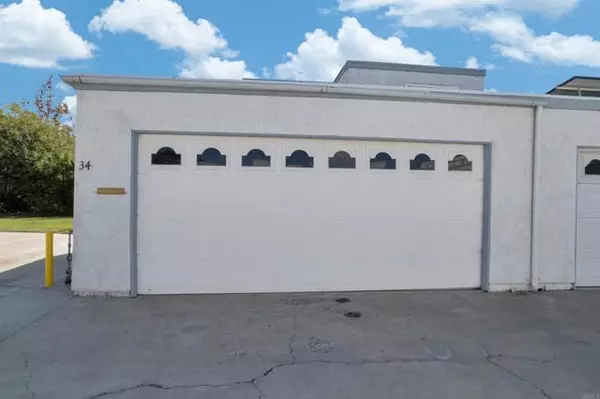
1640 Maple Drive #34 Chula Vista, CA 91911
3 Beds
3 Baths
1,720 SqFt
UPDATED:
10/22/2024 12:31 PM
Key Details
Property Type Condo
Listing Status Pending
Purchase Type For Sale
Square Footage 1,720 sqft
Price per Sqft $354
MLS Listing ID PTP2406317
Style All Other Attached
Bedrooms 3
Full Baths 2
Half Baths 1
HOA Fees $627/mo
HOA Y/N Yes
Year Built 1979
Property Description
Welcome to Your New Home! Experience modern living in this stunning condo, ideally located in a serene private corner of the community. This spacious unit combines style, comfort, and convenience, making it perfect for your next chapter. Enjoy cooking in a beautifully updated kitchen featuring modern finishes, sleek countertops, and top-of-the-line stainless steel appliances. The open layout is perfect for entertaining! This unique unit is the only one in the complex with a charming fireplace, providing a warm and inviting atmosphere for cozy evenings at home. With a generous floor plan, the living and dining areas are filled with natural light, creating an inviting atmosphere for relaxation and gatherings. Retreat to comfortably sized bedrooms that offer ample closet space and tranquility, ideal for unwinding after a long day. This units prime corner position ensures extra privacy. Community amenities offer a lovely area to soak up the sun by the poolside. Plenty of outdoor space to enjoy beautifully landscaped areas for picnics and leisurely strolls. Located near shopping centers, restaurants, and freeway, you'll have everything you need right at your doorstep.
Location
State CA
County San Diego
Area Chula Vista (91911)
Building/Complex Name Autumn Hills
Zoning R-1:SINGLE
Interior
Fireplaces Type FP in Family Room
Equipment Dishwasher, Refrigerator, Electric Range
Appliance Dishwasher, Refrigerator, Electric Range
Laundry Garage
Exterior
Garage Spaces 2.0
Pool Community/Common
View Neighborhood, City Lights
Total Parking Spaces 3
Building
Lot Description Curbs, Sidewalks
Story 2
Sewer Public Sewer
Level or Stories 2 Story
Schools
Middle Schools Sweetwater Union High School District
High Schools Sweetwater Union High School District
Others
Monthly Total Fees $627
Acceptable Financing Conventional, VA
Listing Terms Conventional, VA
Special Listing Condition Standard







