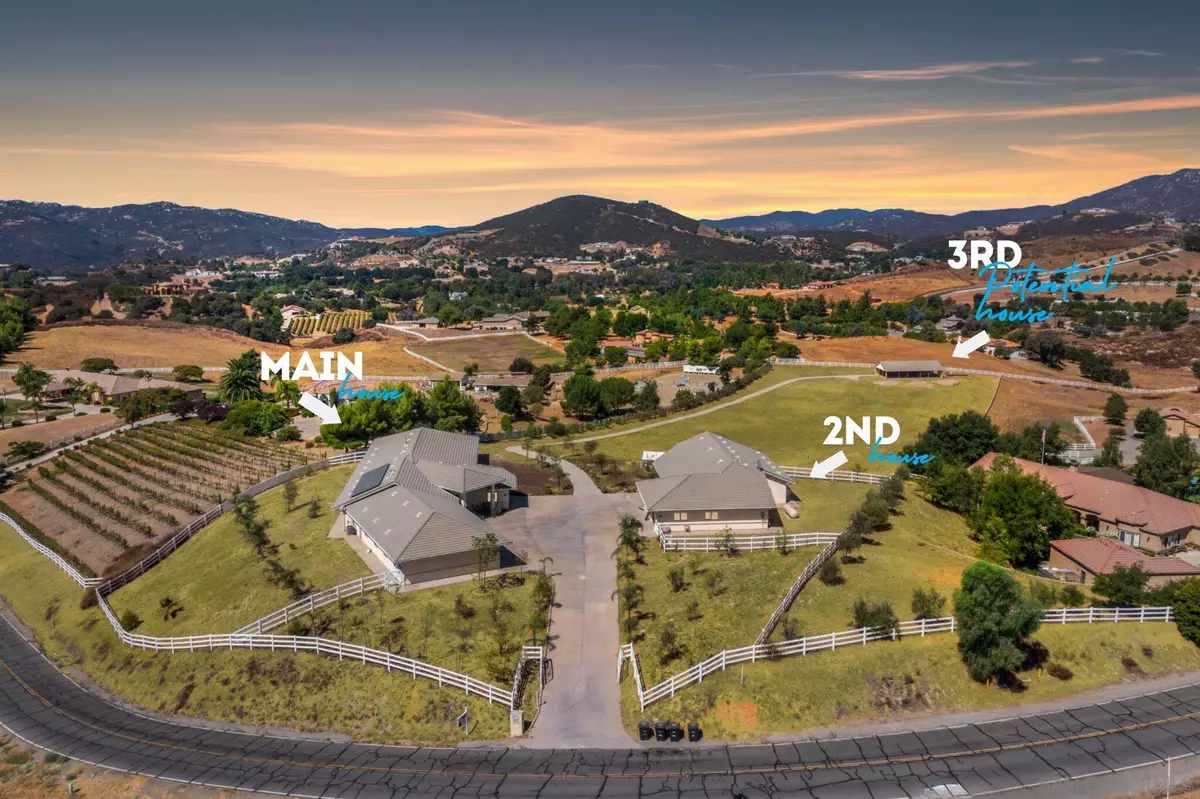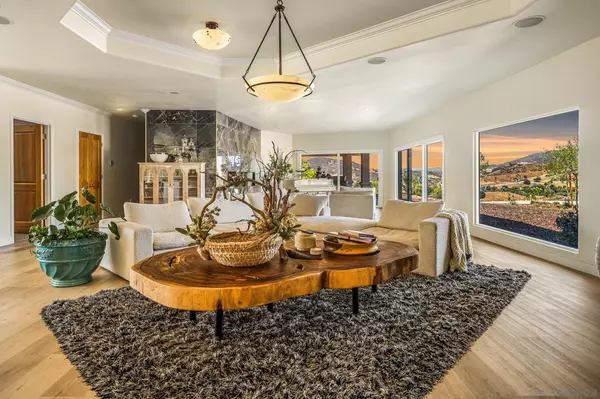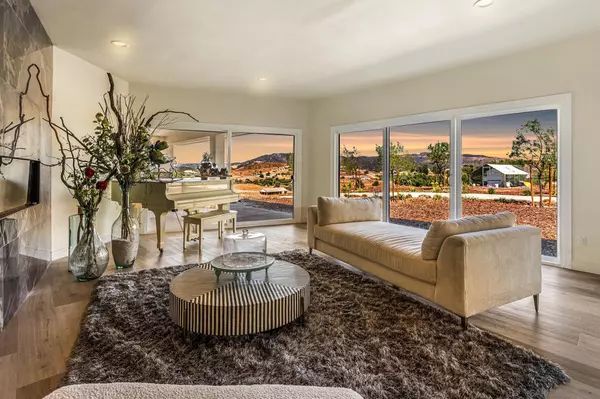
39995 Calle De Suenos Murrieta, CA 92562
6 Beds
5 Baths
5,890 SqFt
UPDATED:
12/10/2024 05:45 PM
Key Details
Property Type Single Family Home
Sub Type Detached
Listing Status Active
Purchase Type For Sale
Square Footage 5,890 sqft
Price per Sqft $356
MLS Listing ID 240024366
Style Detached
Bedrooms 6
Full Baths 5
Construction Status Updated/Remodeled
HOA Fees $85/mo
HOA Y/N Yes
Year Built 2007
Lot Size 5.570 Acres
Acres 5.57
Property Description
Discover luxury & endless possibilities on this stunning La Cresta estate, featuring two modern homes & the potential for a third dwelling. This light-filled, private retreat is nestled among rolling hills, offering breathtaking views & serene surroundings. Set on 6 acres of usable land, the main home, newly remodeled in 2023, offers 4,100 sqft of open-concept living with 4 bedrooms & 3 bathrooms. The chef's kitchen is a showstopper, featuring a Zline dual stove, sleek countertops, custom cabinets, large pantry, 2 large quartz kitchen islands & a marble backsplash to compliment. Floor-to-ceiling windows, enhanced by custom lighting fixtures & a marble-wrapped fireplace. The 8-car garage is perfect for car enthusiasts with whole house fan, tankless water heater & fully paid-for solar panels. The 2nd home, also remodeled in 2023, spans 1,900 sqft with 2 bedrooms, 2 bathrooms, & bonus room off the master. Both homes have their own septic systems & fenced yards, offering privacy & versatility. The 3rd dwelling, at 2,600 sqft, is 50% complete & can be finished as a guest home, horse stable, or garage, sitting next to a former horse ring. Estate also includes a chicken coop & automatic gated entry, making it both luxurious & functional. But wait, there's more. Income potential not just from the other 2 structures but the ability for short term rentals add to the value of this amazing home. Whether you're looking for a family compound, equestrian property, or investment, this estate offers endless options.
Location
State CA
County Riverside
Community Out Of Area
Area Riv Cty-Murrieta (92562)
Rooms
Family Room 25x30
Guest Accommodations Detached
Master Bedroom 15x15
Bedroom 2 13x12
Bedroom 3 13x13
Bedroom 4 15x13
Bedroom 5 11x14
Living Room 15x13
Dining Room combo
Kitchen 19x23
Interior
Interior Features Attic Fan, Granite Counters, High Ceilings (9 Feet+), Kitchen Island, Pantry, Recessed Lighting, Remodeled Kitchen
Heating Propane
Cooling Central Forced Air
Flooring Laminate, Tile
Fireplaces Number 1
Fireplaces Type FP in Family Room
Equipment Dishwasher, Disposal, Garage Door Opener, Microwave, Solar Panels, 6 Burner Stove, Propane Stove
Steps No
Appliance Dishwasher, Disposal, Garage Door Opener, Microwave, Solar Panels, 6 Burner Stove, Propane Stove
Laundry Laundry Room
Exterior
Exterior Feature Stucco
Parking Features Detached
Garage Spaces 10.0
Fence Full, Gate
View Mountains/Hills
Roof Type Tile/Clay
Total Parking Spaces 16
Building
Story 1
Lot Size Range 4+ to 10 AC
Sewer Septic Installed
Water Meter on Property
Level or Stories 1 Story
Construction Status Updated/Remodeled
Others
Ownership Fee Simple
Monthly Total Fees $85
Miscellaneous Dog Run,Livestock Allowed,Horse Property Unimproved
Acceptable Financing Cash, Conventional, FHA, VA
Listing Terms Cash, Conventional, FHA, VA
Pets Allowed Yes







