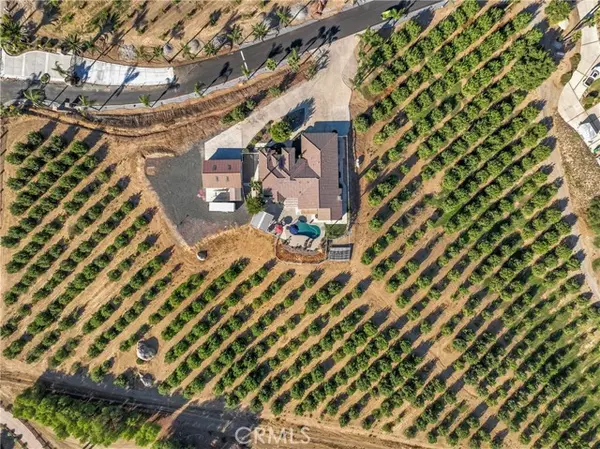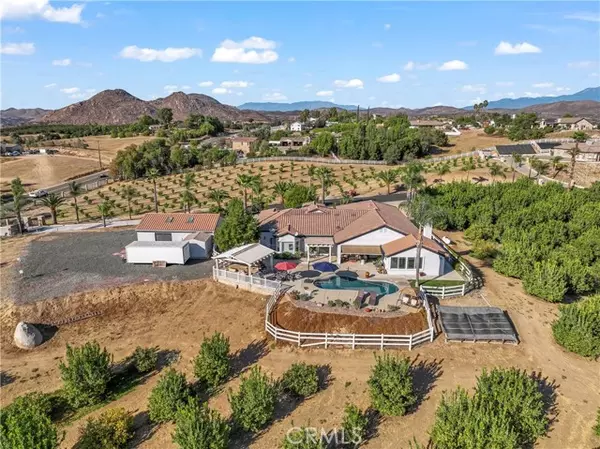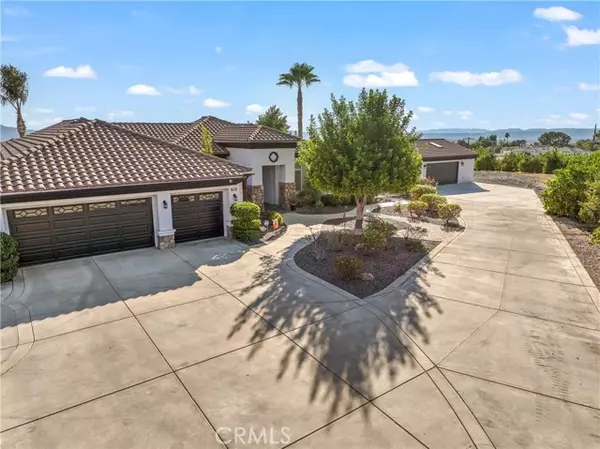
37755 Dorothy Court Temecula, CA 92592
4 Beds
4 Baths
3,200 SqFt
UPDATED:
12/21/2024 07:36 AM
Key Details
Property Type Single Family Home
Sub Type Detached
Listing Status Active
Purchase Type For Sale
Square Footage 3,200 sqft
Price per Sqft $453
MLS Listing ID SW24206341
Style Detached
Bedrooms 4
Full Baths 3
Half Baths 1
Construction Status Turnkey
HOA Fees $35/mo
HOA Y/N Yes
Year Built 2001
Lot Size 4.370 Acres
Acres 4.37
Property Description
Stunning single level property located in the heart of Temecula Wine Country. Sitting on just under 5 acres with spectacular views from every angle. Enter through the custom double door entry, formal entry with travertine tile, custom lighting features, dining area, living room and what a view! First Guest bedroom and main bedroom off the living area. Main bedroom with office/retreat, custom plantation shutters, private French door leading out to the rear patio. Over sized main bath with separate vanities, large soaking tub, custom walk-in shower with sitting bench and dual shower heads. Located next to the guest bedroom is the upgrade guest bath with quartz counter top with double vanities, large walk in shower with privacy door. The second guest bedroom is quite spacious with oversized double closet mirror doors. The laundry room is just off the main hall with custom cabinets and utility sink. The additional guest bedroom is just as cozy with lots of upgrades. If you love to cook, then this is your dream kitchen. Large center island with prepping sink, granite countertop, and yes, a second oven. Propane counter cook top with hood, electric oven, microwave, beautiful white accented cabinets, under cabinet lighting, walk in pantry, custom lighting features. The family dining area is just next to the kitchen. Enjoy your evenings in your entertaining family room with custom-built-ins, fireplace and bar. Third guest bath has large custom tile walk in shower and custom vanity. Just off the family room is another sitting area to enjoy your morning coffee and catch the morning views overlooking over your lemon grove of over 500 producing Eureka lemons. The rear yard has custom concrete patio with cover, pebble tech pool, BBQ island that can sit up to 10 guests. Challenge your guests to a game of horseshoes and watch the evening sunsets overlooking your private grove. There is an attached 3 car garage and another detached 3 car garage with a bathroom. R.V parking with hook-ups. Upgrades throughout, plantations shutters, crown molding,ceiling fans, lighting features, custom tile, upgraded carpeting and nestled in the charming private gated community.
Location
State CA
County Riverside
Area Riv Cty-Temecula (92592)
Zoning R-A-5
Interior
Interior Features Bar, Granite Counters, Pantry, Recessed Lighting, Wet Bar, Vacuum Central
Heating Propane
Cooling Central Forced Air
Flooring Carpet, Tile, Other/Remarks
Fireplaces Type FP in Family Room, Propane
Equipment Dishwasher, Disposal, Dryer, Microwave, Washer, Double Oven, Electric Oven, Propane Oven
Appliance Dishwasher, Disposal, Dryer, Microwave, Washer, Double Oven, Electric Oven, Propane Oven
Laundry Laundry Room, Other/Remarks
Exterior
Parking Features Direct Garage Access, Garage - Two Door
Garage Spaces 6.0
Fence Good Condition, Vinyl
Pool Below Ground, Private, See Remarks, Fenced, Pebble
Utilities Available Electricity Connected, Propane, See Remarks, Cable Not Available, Water Connected
View Mountains/Hills, Panoramic, Other/Remarks, Pool, City Lights
Roof Type Tile/Clay
Total Parking Spaces 6
Building
Lot Description Corner Lot, Cul-De-Sac
Story 1
Sewer Conventional Septic
Water Public
Architectural Style See Remarks
Level or Stories 1 Story
Construction Status Turnkey
Others
Monthly Total Fees $92
Miscellaneous Horse Allowed,Horse Facilities,Rural,Horse Property Unimproved
Acceptable Financing Cash, Conventional, Submit
Listing Terms Cash, Conventional, Submit
Special Listing Condition Standard







