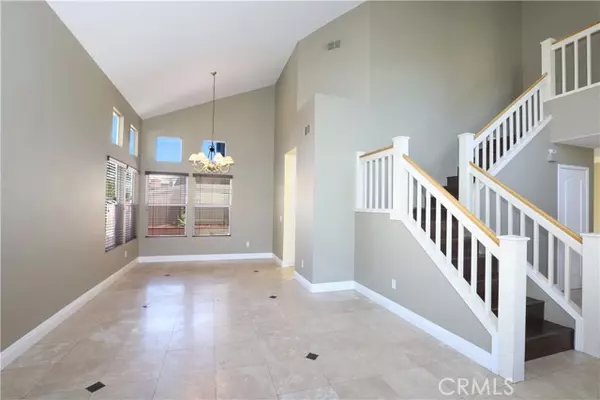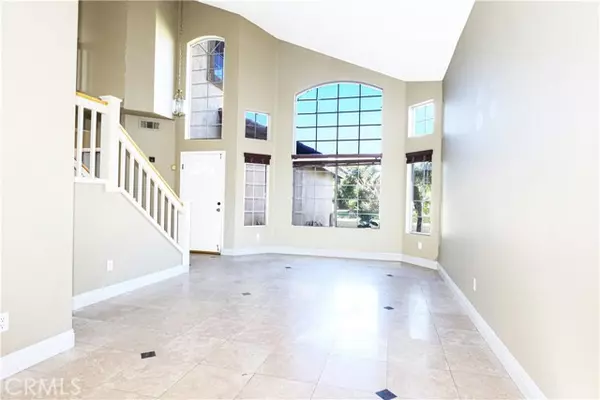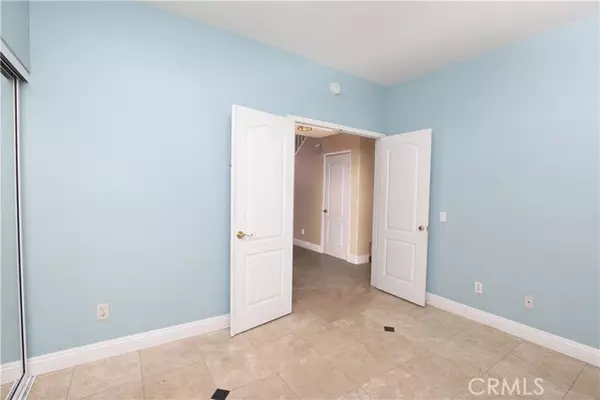REQUEST A TOUR If you would like to see this home without being there in person, select the "Virtual Tour" option and your agent will contact you to discuss available opportunities.
In-PersonVirtual Tour

$ 3,400
Active
22512 White Sage Street Corona, CA 92883
4 Beds
3 Baths
2,041 SqFt
UPDATED:
12/10/2024 06:36 AM
Key Details
Property Type Single Family Home
Sub Type Detached
Listing Status Active
Purchase Type For Rent
Square Footage 2,041 sqft
MLS Listing ID IG24209365
Bedrooms 4
Full Baths 3
Property Description
Fantastic home in Wild Rose, 4 bedrooms, 3 baths, 1 bedroom and bath downstairs, 2041 Sq/Ft. Nice entry with volume ceiling, sweeping staircase and travertine stone flooring which opens to formal living and dining rooms. Very nice island kitchen with white cabinets/glass inserts, granite counters, cook top stove, built-in wine rack, breakfast nook which opens up to a spacious family room with gorgeous brick fireplace. Upstairs has 3 bedrooms, 2 baths, the master suite has vaulted ceiling and numerous windows giving it a roomy feel. Elegant master bath with dual sinks, vanity area, black galaxy granite counters, tub / shower surround and very large walk-in closet. Other features include cement rear patio, mountain views, mirrored wardrobe closet doors, Ceiling fans in all bedrooms, separate laundry room and 3 car garage, 3rd car garage is currently used as an office. Short drive to Dos Lagos and The Crossing shopping and restaurants.
Fantastic home in Wild Rose, 4 bedrooms, 3 baths, 1 bedroom and bath downstairs, 2041 Sq/Ft. Nice entry with volume ceiling, sweeping staircase and travertine stone flooring which opens to formal living and dining rooms. Very nice island kitchen with white cabinets/glass inserts, granite counters, cook top stove, built-in wine rack, breakfast nook which opens up to a spacious family room with gorgeous brick fireplace. Upstairs has 3 bedrooms, 2 baths, the master suite has vaulted ceiling and numerous windows giving it a roomy feel. Elegant master bath with dual sinks, vanity area, black galaxy granite counters, tub / shower surround and very large walk-in closet. Other features include cement rear patio, mountain views, mirrored wardrobe closet doors, Ceiling fans in all bedrooms, separate laundry room and 3 car garage, 3rd car garage is currently used as an office. Short drive to Dos Lagos and The Crossing shopping and restaurants.
Fantastic home in Wild Rose, 4 bedrooms, 3 baths, 1 bedroom and bath downstairs, 2041 Sq/Ft. Nice entry with volume ceiling, sweeping staircase and travertine stone flooring which opens to formal living and dining rooms. Very nice island kitchen with white cabinets/glass inserts, granite counters, cook top stove, built-in wine rack, breakfast nook which opens up to a spacious family room with gorgeous brick fireplace. Upstairs has 3 bedrooms, 2 baths, the master suite has vaulted ceiling and numerous windows giving it a roomy feel. Elegant master bath with dual sinks, vanity area, black galaxy granite counters, tub / shower surround and very large walk-in closet. Other features include cement rear patio, mountain views, mirrored wardrobe closet doors, Ceiling fans in all bedrooms, separate laundry room and 3 car garage, 3rd car garage is currently used as an office. Short drive to Dos Lagos and The Crossing shopping and restaurants.
Location
State CA
County Riverside
Area Riv Cty-Corona (92883)
Zoning Assessor
Interior
Cooling Central Forced Air
Fireplaces Type FP in Family Room
Furnishings No
Laundry Laundry Room
Exterior
Garage Spaces 3.0
Roof Type Tile/Clay
Total Parking Spaces 3
Building
Lot Description Sidewalks
Story 2
Lot Size Range 4000-7499 SF
Architectural Style Contemporary
Level or Stories 2 Story
Others
Pets Allowed Allowed w/Restrictions

Listed by Shahrzad Elmi • Keller Williams Realty






