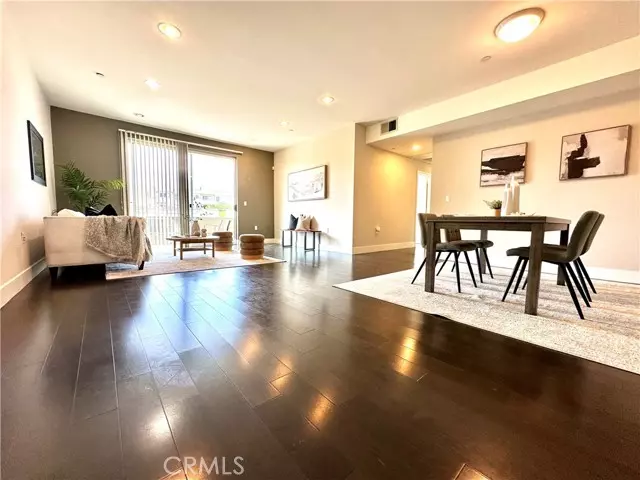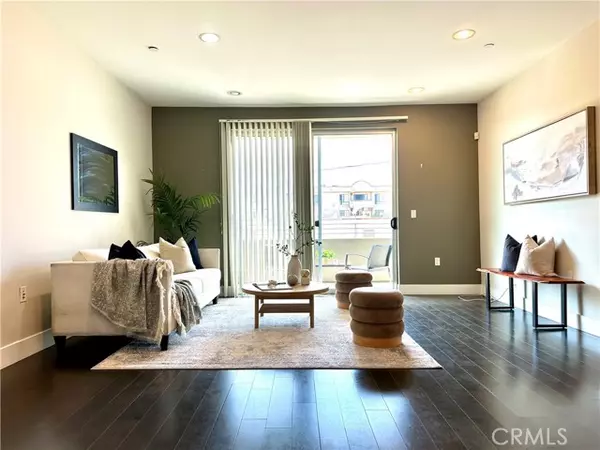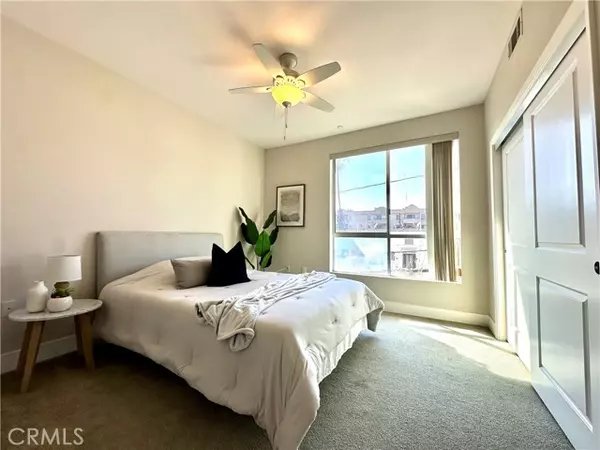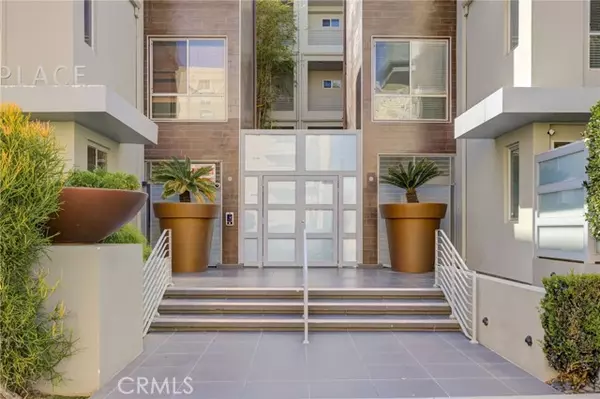1411 N Detroit Street #306 Los Angeles, CA 90046
2 Beds
3 Baths
1,370 SqFt
UPDATED:
12/21/2024 07:35 PM
Key Details
Property Type Condo
Listing Status Active
Purchase Type For Sale
Square Footage 1,370 sqft
Price per Sqft $620
MLS Listing ID SR24207363
Style All Other Attached
Bedrooms 2
Full Baths 3
HOA Fees $464/mo
HOA Y/N Yes
Year Built 2009
Lot Size 0.457 Acres
Acres 0.4568
Property Description
HUGE PRICE REDUCTION! Welcome to your urban oasis in prime Hollywood. This stunning contemporary condo offers 1,370 square feet of elegantly designed living space, featuring two spacious bedrooms and two and a half luxurious bathrooms. Upon entering, you'll be greeted by a bright, open floor plan with northwest exposure, allowing for ample natural light and captivating city views. The main floor boasts a primary suite complete with a walk-in closet and an ensuite bathroom featuring double sinks, a separate shower, and a relaxing tub. The additional powder room on the main level adds convenience for guests. The chefs kitchen is a culinary dream, equipped with stainless steel Viking appliances, including a gas stove and oven, dishwasher, refrigerator, and freezer. Premium counters and recessed lighting add a touch of sophistication, making it perfect for both cooking and entertaining. This condo is a true gem, offering a blend of luxury, comfort, and style in a prime Los Angeles location. Step outside onto your private balcony to unwind and enjoy the vibrant cityscape and views of the Hollywood Hills. Convenience is key with an in-unit washer and dryer, assigned parking, and guest parking available. The building also offers an elevator, additional laundry facilities, and storage options. Rest easy with a built-in, state of the art security system ensuring peace of mind. Don't miss the opportunity to make this exquisite property your new home - schedule your showing today.
Location
State CA
County Los Angeles
Area Los Angeles (90046)
Zoning LAR3
Interior
Cooling Central Forced Air
Equipment Dryer, Washer
Appliance Dryer, Washer
Laundry Closet Full Sized
Exterior
Garage Spaces 2.0
View Mountains/Hills, City Lights
Total Parking Spaces 2
Building
Lot Description Curbs, Sidewalks
Story 4
Sewer Public Sewer
Water Public
Level or Stories 1 Story
Others
Monthly Total Fees $476
Miscellaneous Suburban
Acceptable Financing Cash, Cash To New Loan
Listing Terms Cash, Cash To New Loan
Special Listing Condition Standard






