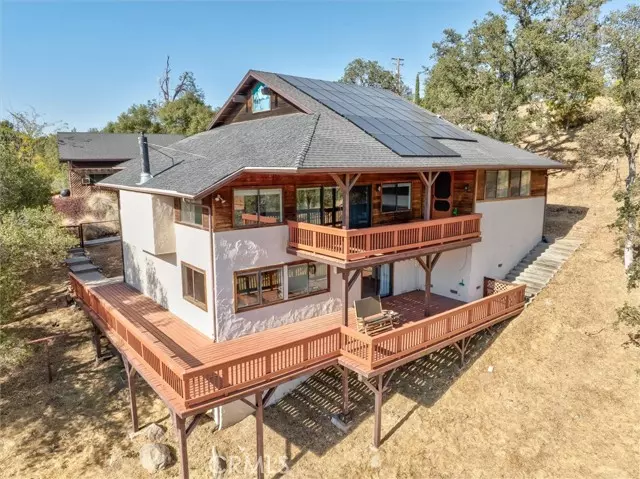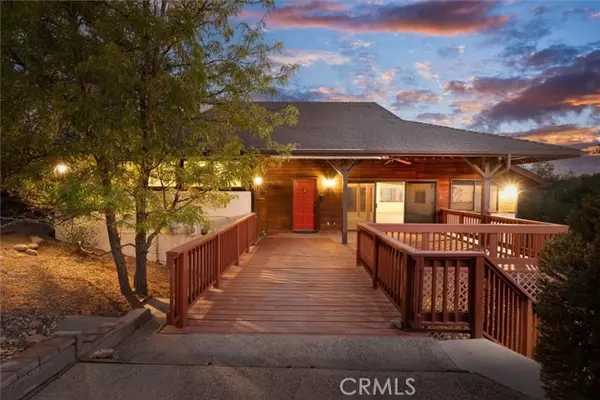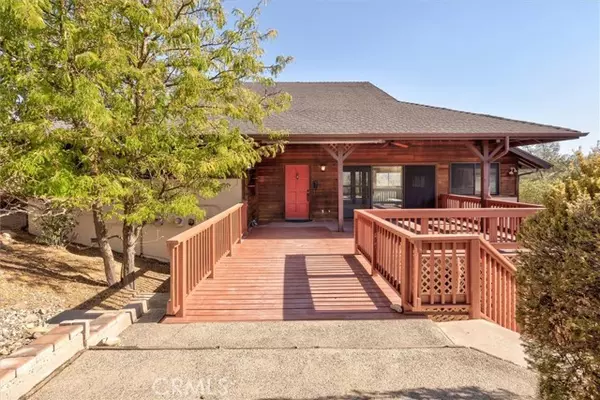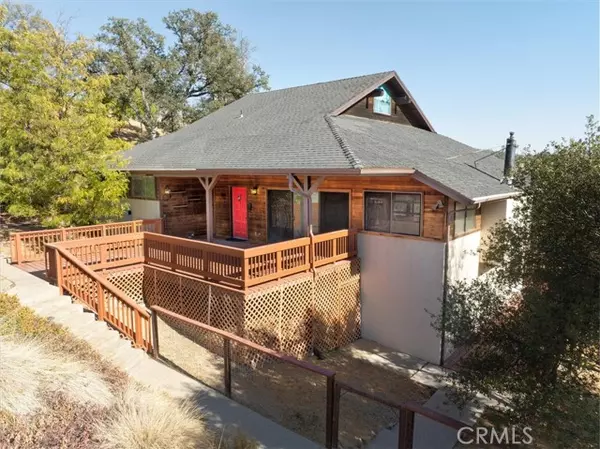
30200 Titan Way Coarsegold, CA 93614
3 Beds
2 Baths
3,022 SqFt
UPDATED:
12/15/2024 07:04 AM
Key Details
Property Type Single Family Home
Sub Type Detached
Listing Status Active
Purchase Type For Sale
Square Footage 3,022 sqft
Price per Sqft $164
MLS Listing ID FR24206297
Style Detached
Bedrooms 3
Full Baths 2
HOA Fees $185/mo
HOA Y/N Yes
Year Built 1979
Lot Size 1.000 Acres
Acres 1.0
Property Description
This Gorgeous custom built 3,022 sf, 2 story home has so much to offer. Just steps from the Blue Heron Lake, clubhouse, Blue Heron Restaurant, pool/hot tub, tennis courts & walking path. A concrete driveway with lots of parking, covered car port & large detached 2 car garage w/EV charging. Mature landscaping & greenhouse, everything is on a drip system. OWNED SOLAR, the entire house is electric & Dual Trane HVAC system. 3 different decks (lower deck has hot tub hookup) to enjoy the lake views, sunsets, star gazing, relaxing & entertainment. Master bedroom is on the main/entry level with deck access. On the main level you will also find a guest bedroom, open kitchen with upgraded countertops & induction stove, dining area w/built-in cabinets, large livingroom w/vaulted ceilings, picture windows for amazing views of the lake, sunsets & mountains. The lower level has so many possibilities with 3 rooms, a lot of space for a bedroom + game room + family room or even the possibility of transforming it into a separate living space with separate entry and deck access & dont forget all the views. Pool table included with the home. Situated in Yosemite Lake Park, centrally located between Fresno & Oakhurst, Bass Lake & Yosemite National Park.
Location
State CA
County Madera
Area Coarsegold (93614)
Zoning RMS
Interior
Interior Features Balcony, Beamed Ceilings, Granite Counters, Living Room Deck Attached
Cooling Central Forced Air, Dual
Flooring Carpet, Stone, Wood
Fireplaces Type Pellet Stove
Equipment Dishwasher, Disposal, Trash Compactor
Appliance Dishwasher, Disposal, Trash Compactor
Laundry Inside
Exterior
Exterior Feature Stucco, Wood
Parking Features Direct Garage Access, Garage, Garage - Single Door
Garage Spaces 2.0
Fence Good Condition, Wire, Wood
Pool Community/Common
Community Features Horse Trails
Complex Features Horse Trails
View Lake/River, Mountains/Hills, Pool, Rocks, Water, Trees/Woods
Roof Type Composition
Total Parking Spaces 3
Building
Lot Description Cul-De-Sac, Easement Access, Landscaped, Sprinklers In Front
Story 2
Sewer Aerobic Septic
Water Well
Architectural Style Contemporary
Level or Stories 2 Story
Others
Monthly Total Fees $185
Miscellaneous Foothills,Rural
Acceptable Financing Cash To New Loan
Listing Terms Cash To New Loan
Special Listing Condition Standard







