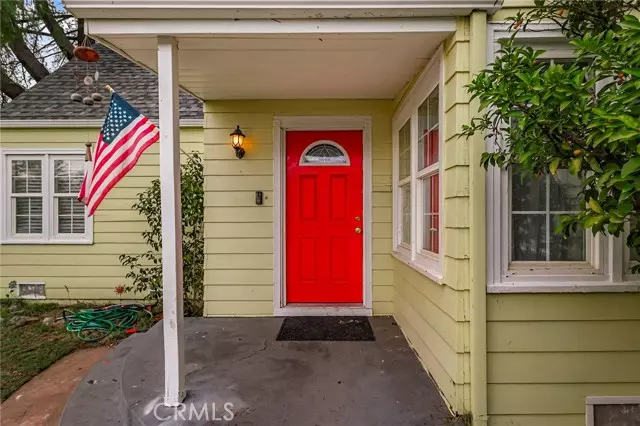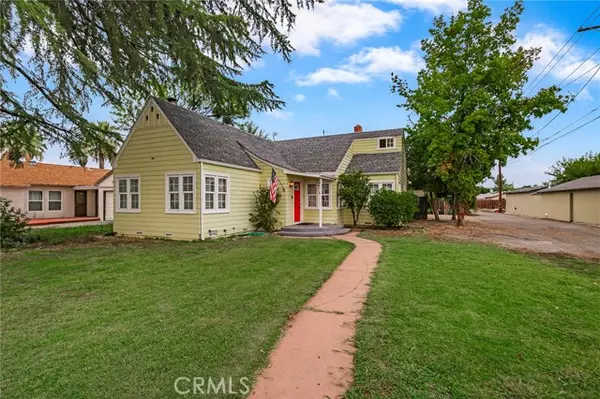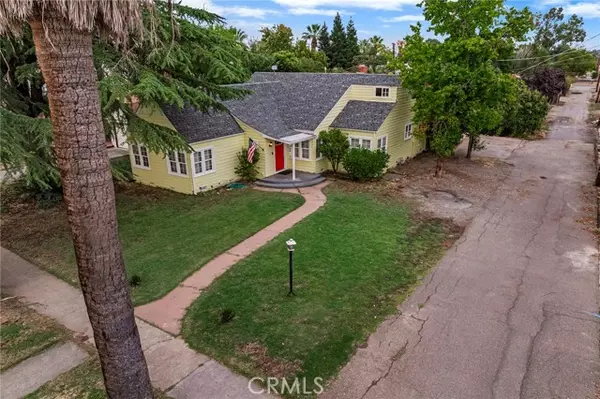
409 4th Street Corning, CA 96021
4 Beds
2 Baths
1,953 SqFt
UPDATED:
12/11/2024 06:43 AM
Key Details
Property Type Single Family Home
Sub Type Detached
Listing Status Active
Purchase Type For Sale
Square Footage 1,953 sqft
Price per Sqft $202
MLS Listing ID SN24201076
Style Detached
Bedrooms 4
Full Baths 2
Construction Status Turnkey
HOA Y/N No
Year Built 1937
Lot Size 9,583 Sqft
Acres 0.22
Property Description
Welcome to this delightful 4-bedroom, 2-bathroom home that seamlessly blends comfort and convenience in a tranquil neighborhood. Located just minutes from the city pool and local school, this property offers the perfect balance of accessibility and serenity. This home features a well-designed floor plan with the master bedroom conveniently situated on the upper level, providing a private retreat. The remaining three bedrooms are thoughtfully located on the main floor, ensuring ample space for family and guests. The large basement is a standout feature of this property. Whether you envision it as a cozy additional bedroom, a functional storage area, or a lively mancave, the possibilities are endless. The basement is ready to be tailored to suit your unique needs. Gather around the beautiful fireplace in the living room during those chilly winter evenings, creating a warm and welcoming atmosphere. Recent upgrades, including fresh paint and a modern HVAC system, ensure both style and efficiency throughout the home. The large backyard is a haven for children and pets, offering ample space for outdoor play. It also includes a charming chicken coop, perfect for those interested in raising their own chickens. The quiet neighborhood adds an extra layer of tranquility, making it a perfect place to call home. This property is more than just a houseit's a place where you can truly create your dream living environment. Dont miss out on the opportunity to make this charming home yours. Contact us today for a private showing!
Location
State CA
County Tehama
Area Corning (96021)
Zoning CITY
Interior
Interior Features Tile Counters
Heating Electric, Wood
Cooling Central Forced Air
Flooring Linoleum/Vinyl, Wood
Fireplaces Type FP in Living Room, Electric
Equipment Electric Oven, Electric Range
Appliance Electric Oven, Electric Range
Laundry Laundry Room
Exterior
Garage Spaces 1.0
Fence Average Condition
Utilities Available Cable Available, Electricity Connected, Natural Gas Available, Phone Available, Sewer Connected, Water Connected
View City Lights
Roof Type Composition
Total Parking Spaces 1
Building
Lot Description Curbs, Sidewalks, Landscaped, Sprinklers In Front
Story 2
Lot Size Range 7500-10889 SF
Sewer Public Sewer
Water Public
Level or Stories 2 Story
Construction Status Turnkey
Others
Acceptable Financing Cash To New Loan
Listing Terms Cash To New Loan
Special Listing Condition Standard







