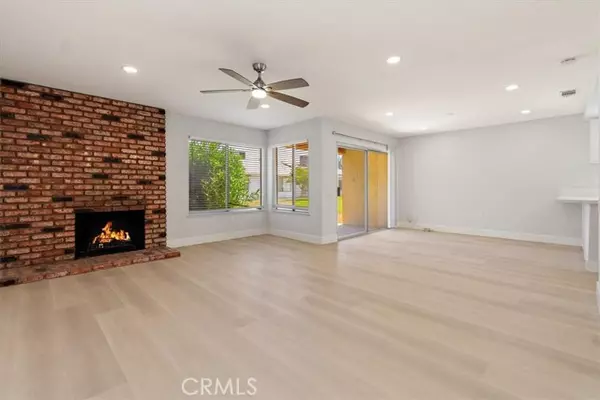28040 Northwood Drive Menifee, CA 92586
2 Beds
2 Baths
1,268 SqFt
UPDATED:
01/03/2025 08:09 PM
Key Details
Property Type Condo
Listing Status Contingent
Purchase Type For Sale
Square Footage 1,268 sqft
Price per Sqft $267
MLS Listing ID CV24197989
Style All Other Attached
Bedrooms 2
Full Baths 2
HOA Fees $275/mo
HOA Y/N Yes
Year Built 1977
Lot Size 2,465 Sqft
Acres 0.0566
Property Description
Welcome to your dream home in the heart of Sun City's most sought-after community! This beautifully remodeled gem greets you with an inviting open-concept layout, seamlessly connecting the living room to a spacious kitchen designed for entertaining and quiet evenings at home. The kitchen boasts abundant storage, a convenient island, and the original repolished brick fireplace, perfect for cozying up during cooler months. With two generously sized bedrooms and two full bathrooms, including a comfortable primary suite, this home is designed for easy living. Step outside to the charming patio for outdoor relaxation and enjoy peace of mind with the home's new air conditioning system, roof, custom paint, and flooring, all adding a fresh, modern touch. The attached two-car garage provides ample space for vehicles and extra storage, while residents of this exclusive community have access to the Sun City Civic Centers clubhouse. Amenities include year-round pools, a spa, an exercise room, a pickleball court, an outdoor theatre, billiards, and various activity rooms. HOA fees cover landscaping, water, and trash, ensuring low-maintenance living. For golf lovers, the surrounding public golf course offers endless opportunities to play your favorite sport. Conveniently located near shops, restaurants, and hospitals, and with easy freeway access, this home offers the perfect blend of comfort, convenience, and vibrant community living! Dont miss outschedule a tour today!
Location
State CA
County Riverside
Area Riv Cty-Sun City (92586)
Zoning R-2A
Interior
Cooling Central Forced Air
Fireplaces Type FP in Family Room
Equipment Disposal, Refrigerator, Electric Oven
Appliance Disposal, Refrigerator, Electric Oven
Laundry Garage
Exterior
Garage Spaces 2.0
Pool Community/Common
Total Parking Spaces 2
Building
Lot Description Sidewalks
Story 1
Lot Size Range 1-3999 SF
Sewer Public Sewer
Water Public
Level or Stories 1 Story
Others
Senior Community Other
Monthly Total Fees $279
Miscellaneous Storm Drains,Suburban
Acceptable Financing Submit
Listing Terms Submit
Special Listing Condition Standard






