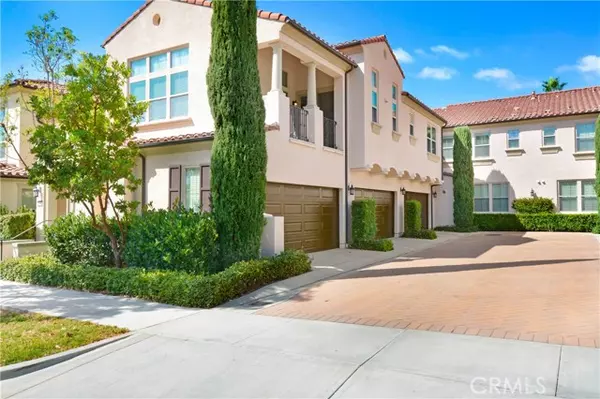
45 Mission Bell Irvine, CA 92620
2 Beds
2 Baths
1,545 SqFt
UPDATED:
12/18/2024 07:22 AM
Key Details
Property Type Condo
Listing Status Active
Purchase Type For Sale
Square Footage 1,545 sqft
Price per Sqft $937
MLS Listing ID PW24194733
Style All Other Attached
Bedrooms 2
Full Baths 2
HOA Fees $293/mo
HOA Y/N Yes
Year Built 2013
Property Description
Nestled in the heart of Irvine's highly sought-after Award Winning Villages of Woodbury you'll find this stunning open layout Carriage unit with a perfect blend of modern luxury and comfortable living. This beautifully designed home has living space all on one floor and features top-notch finishes, including Ge Profile stainless appliances, upgraded cabinets, stunning granite, crown molding, a custom railing, and so much more. The primary bedroom features a separate shower, soaking tub and a large walk-in closet. The Inside laundry room is conveniently located close to the bedrooms. The first floor features a 2-car direct access garage as well as street parking just out from! This prime end location has a lovely view of the park just across the street and enjoys Woodburys 7 resort style pools and spas, Fireplaces and barbecue areas, neighborhood gardens, renovated sand volleyball, basketball courts, tennis courts and sport courts. With one of the best walk scores around! Just a short walk to teh vibrant Woodbury Town Center home to premium shopping and dining and popular spots like Starbucks, Chipotle, Cava, HomeGoods, and Trader Joes. Close to the highly acclaimed Woodbury Elementary and a bike ride away using Jeffrey Trails to Jeffrey Trail middle school. This is an Excellent opportunity to own this beloved second home so gently lived in it feels brand new. This home is being sold fully furnished and is ready for you to move in today! Perfect opportunity for Extended business stay, corporate relocation or second home.
Location
State CA
County Orange
Area Oc - Irvine (92620)
Interior
Interior Features Balcony, Granite Counters, Recessed Lighting, Vacuum Central, Furnished
Cooling Central Forced Air
Equipment Dishwasher, Dryer, Microwave, Refrigerator, Washer, Gas Range
Appliance Dishwasher, Dryer, Microwave, Refrigerator, Washer, Gas Range
Laundry Laundry Room, Inside
Exterior
Garage Spaces 2.0
Pool Association
Total Parking Spaces 2
Building
Lot Description Sidewalks
Story 2
Sewer Public Sewer
Water Public
Level or Stories 2 Story
Others
Monthly Total Fees $713
Miscellaneous Suburban
Acceptable Financing Cash, FHA, VA, Cash To New Loan
Listing Terms Cash, FHA, VA, Cash To New Loan
Special Listing Condition Standard







