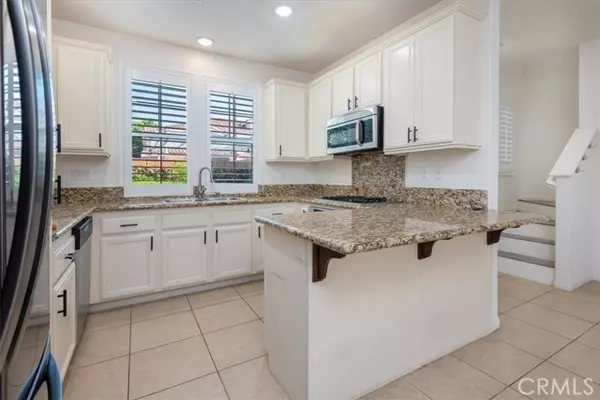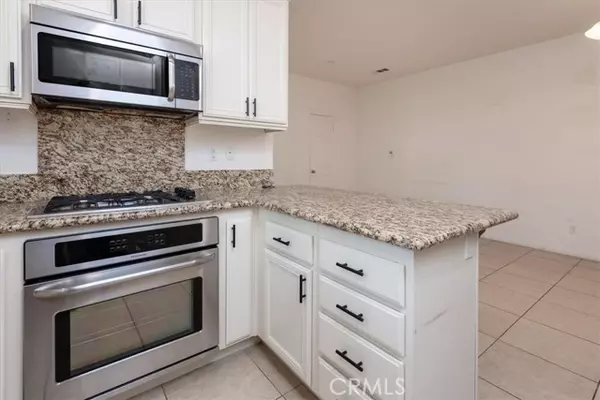
665 E Riverside Drive #11 Ontario, CA 91761
2 Beds
3 Baths
1,171 SqFt
UPDATED:
12/12/2024 06:49 AM
Key Details
Property Type Condo
Listing Status Active
Purchase Type For Sale
Square Footage 1,171 sqft
Price per Sqft $461
MLS Listing ID CV24187649
Style All Other Attached
Bedrooms 2
Full Baths 2
Half Baths 1
Construction Status Turnkey
HOA Fees $225/mo
HOA Y/N Yes
Year Built 2011
Lot Size 2,000 Sqft
Acres 0.0459
Property Description
Move-in ready and located in the desired neighborhood of Ontario! This gorgeous 2 bedroom and 2.5-bathroom detached home is the perfect starter home or for anyone looking to downsize! Walking up to this home, a lovely, gated porch area welcomes you. Inside there is beautiful recess lighting with an open kitchen concept that opens to the living area. The kitchen features a breakfast nook perfect for a bar stool sitting area. The kitchen also features some stainless-steel appliances and an abundance of cabinet space. Not to mention elegant granite countertops! Both bedrooms are very spacious with wonderful closet space and elegant laminate flooring throughout. The bathrooms conveniently have dual vanity sinks. The balcony is the perfect sitting area to sit out and sip your cup of coffee every morning. Not to mention a convenient indoor laundry area and attached 2-car garage. Swing by and make an offer today!
Location
State CA
County San Bernardino
Area Ontario (91761)
Interior
Interior Features Recessed Lighting
Cooling Central Forced Air
Flooring Laminate, Tile
Equipment Dishwasher, Microwave, Refrigerator
Appliance Dishwasher, Microwave, Refrigerator
Laundry Laundry Room, Inside
Exterior
Exterior Feature Stucco
Parking Features Garage, Garage - Two Door
Garage Spaces 2.0
Roof Type Tile/Clay
Total Parking Spaces 2
Building
Story 2
Lot Size Range 1-3999 SF
Sewer Unknown
Water Public
Level or Stories 2 Story
Construction Status Turnkey
Others
Monthly Total Fees $266
Acceptable Financing Conventional, VA, Cash To New Loan, Submit
Listing Terms Conventional, VA, Cash To New Loan, Submit
Special Listing Condition Standard







