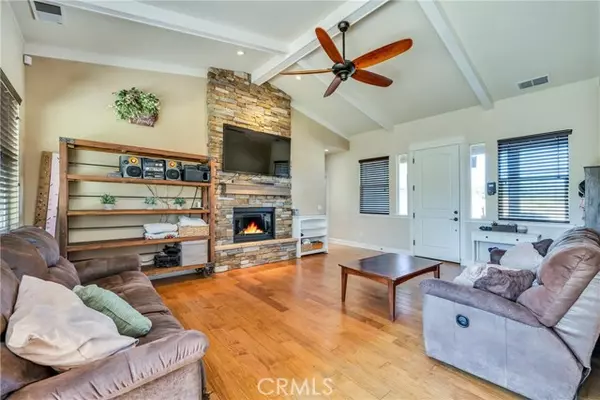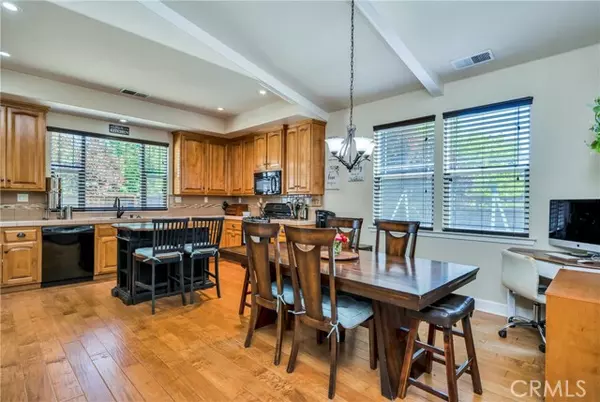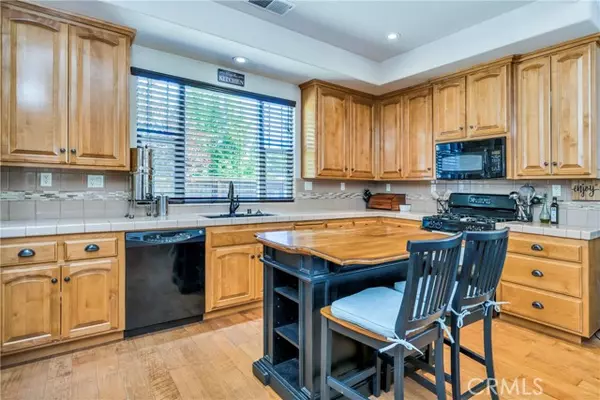
1258 Wrigley Street Lakeport, CA 95453
3 Beds
2 Baths
1,686 SqFt
UPDATED:
12/21/2024 07:36 AM
Key Details
Property Type Single Family Home
Sub Type Detached
Listing Status Active
Purchase Type For Sale
Square Footage 1,686 sqft
Price per Sqft $290
MLS Listing ID LC24177514
Style Detached
Bedrooms 3
Full Baths 2
Construction Status Turnkey
HOA Y/N No
Year Built 2007
Lot Size 9,583 Sqft
Acres 0.22
Property Description
Experience the ultimate in comfort and style with this exquisite model home, just minutes from town. Featuring exposed beam ceilings, a rock fireplace, and hardwood floors, this home exudes elegance and warmth. The vaulted ceilings enhance the spacious feel, while the finished garage & bonus room provide ample space and functionality. The versatile bonus room, was originally designed as the office for the model home, and has the flexibility for your own creative use. Enjoy easy access to walking trails, a nearby dog park, and local soccer and baseball fields. The nearby playground offers a perfect spot for family fun. The backyard is an entertainers paradise with a gazebo featuring electricity and a ceiling fan. Practical amenities include a built-in dog kennel, chicken coop, and a generator hookup integrated into the main breaker box for seamless power supply. Dont let this opportunity slip awayschedule a visit today to see how this perfect combination of style, convenience, and comfort can become your new home!
Location
State CA
County Lake
Area Lakeport (95453)
Interior
Interior Features Partially Furnished, Tile Counters
Cooling Central Forced Air, Electric
Flooring Carpet, Tile, Wood
Fireplaces Type FP in Living Room
Equipment Dishwasher, Propane Range
Appliance Dishwasher, Propane Range
Laundry Closet Full Sized, Inside
Exterior
Exterior Feature Stucco
Parking Features Garage, Garage - Two Door
Garage Spaces 2.0
Fence Wood
Utilities Available Electricity Connected, Propane, Sewer Connected, Water Connected
View Neighborhood
Roof Type Composition
Total Parking Spaces 4
Building
Lot Description Cul-De-Sac, Sidewalks
Story 1
Lot Size Range 7500-10889 SF
Sewer Public Sewer
Water Public
Architectural Style Craftsman, Craftsman/Bungalow
Level or Stories 1 Story
Construction Status Turnkey
Others
Monthly Total Fees $408
Miscellaneous Suburban
Acceptable Financing Cash, Conventional, Exchange, FHA, VA, Cash To New Loan
Listing Terms Cash, Conventional, Exchange, FHA, VA, Cash To New Loan
Special Listing Condition Standard







