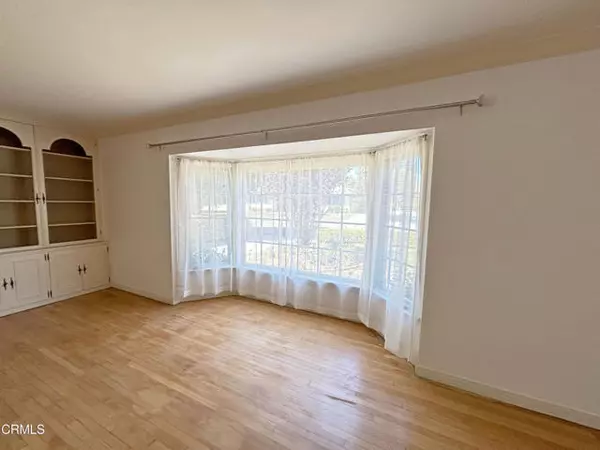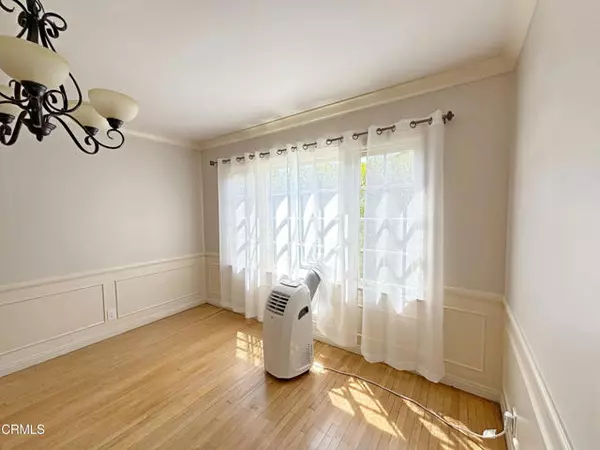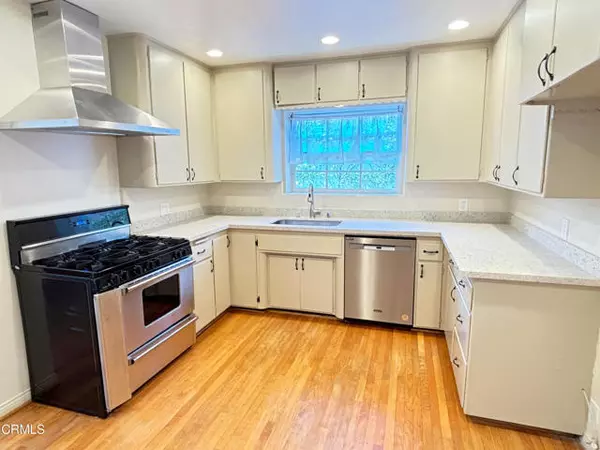REQUEST A TOUR If you would like to see this home without being there in person, select the "Virtual Tour" option and your agent will contact you to discuss available opportunities.
In-PersonVirtual Tour

$ 6,200
Active
1480 Avonrea Road San Marino, CA 91108
4 Beds
3 Baths
2,523 SqFt
UPDATED:
08/27/2024 04:11 PM
Key Details
Property Type Single Family Home
Sub Type Detached
Listing Status Active
Purchase Type For Rent
Square Footage 2,523 sqft
MLS Listing ID P1-19019
Bedrooms 4
Full Baths 3
Property Description
One block north of Huntington Dr. This traditional home features 4 bedrooms and 3 baths. A welcoming entry leads to a gracious, light-filled living room with beautiful bay-windows and a handsome fireplace flanked by built-in shelves. Formal dining room opens to the kitchen with breakfast area and a separate laundry room. The cozy family room with sliding doors that lead out to a covered patio overlooking the back yard perfect for dining al fresco. Two bedrooms and two baths downstairs, including a spacious master suite with walk-in closet. Upstairs there are two bedrooms and one bath, with abundant closets and storage space.
One block north of Huntington Dr. This traditional home features 4 bedrooms and 3 baths. A welcoming entry leads to a gracious, light-filled living room with beautiful bay-windows and a handsome fireplace flanked by built-in shelves. Formal dining room opens to the kitchen with breakfast area and a separate laundry room. The cozy family room with sliding doors that lead out to a covered patio overlooking the back yard perfect for dining al fresco. Two bedrooms and two baths downstairs, including a spacious master suite with walk-in closet. Upstairs there are two bedrooms and one bath, with abundant closets and storage space.
One block north of Huntington Dr. This traditional home features 4 bedrooms and 3 baths. A welcoming entry leads to a gracious, light-filled living room with beautiful bay-windows and a handsome fireplace flanked by built-in shelves. Formal dining room opens to the kitchen with breakfast area and a separate laundry room. The cozy family room with sliding doors that lead out to a covered patio overlooking the back yard perfect for dining al fresco. Two bedrooms and two baths downstairs, including a spacious master suite with walk-in closet. Upstairs there are two bedrooms and one bath, with abundant closets and storage space.
Location
State CA
County Los Angeles
Area San Marino (91108)
Zoning Assessor
Interior
Cooling Wall/Window
Flooring Carpet, Tile, Wood
Fireplaces Type FP in Living Room
Equipment Dishwasher
Furnishings No
Exterior
Garage Spaces 2.0
Total Parking Spaces 2
Building
Lot Description Cul-De-Sac, Curbs
Story 2
Lot Size Range 7500-10889 SF
Level or Stories 2 Story
Others
Pets Allowed No Pets Allowed

Listed by Caroline Ma • Coldwell Banker Realty





