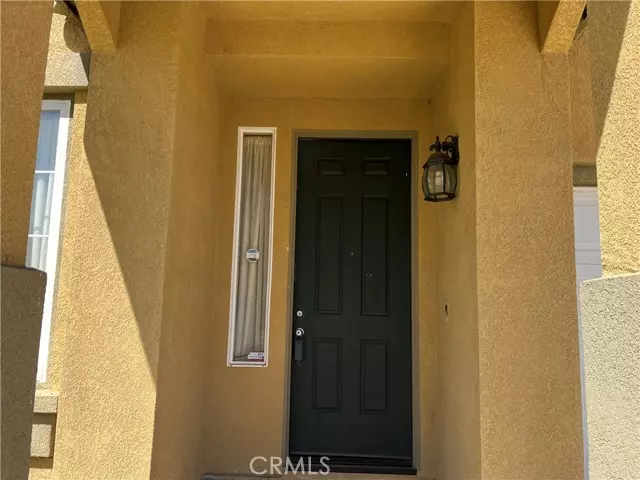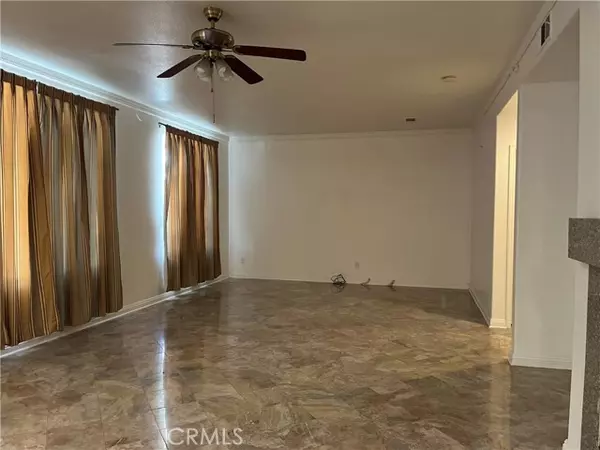REQUEST A TOUR If you would like to see this home without being there in person, select the "Virtual Tour" option and your agent will contact you to discuss available opportunities.
In-PersonVirtual Tour

$ 3,700
Active
7137 Silverwood Drive Eastvale, CA 92880
5 Beds
3 Baths
2,834 SqFt
UPDATED:
10/03/2024 11:04 PM
Key Details
Property Type Single Family Home
Sub Type Detached
Listing Status Active
Purchase Type For Rent
Square Footage 2,834 sqft
MLS Listing ID IG24174733
Bedrooms 5
Full Baths 3
Property Description
Conveniently located large Eastvale home on cul-de-sac near Archibald Ave and Harvest Valley Ave. Open floor plan features formal/dining room, family room with fireplace, and spacious kitchen with granite counters, center island, built-in desk, stainless steel appliances, and lots of cabinet space. Upstairs has all 5 bedrooms, small loft, and laundry room with washer/dryer hookups. Marble floor downstairs and wood laminate floors upstairs. Large covered patio in the low maintenance backyard, 3-car attached garage. Close to shopping, schools, parks with easy freeway access. *** this property does not accept pets. ***
Conveniently located large Eastvale home on cul-de-sac near Archibald Ave and Harvest Valley Ave. Open floor plan features formal/dining room, family room with fireplace, and spacious kitchen with granite counters, center island, built-in desk, stainless steel appliances, and lots of cabinet space. Upstairs has all 5 bedrooms, small loft, and laundry room with washer/dryer hookups. Marble floor downstairs and wood laminate floors upstairs. Large covered patio in the low maintenance backyard, 3-car attached garage. Close to shopping, schools, parks with easy freeway access. *** this property does not accept pets. ***
Conveniently located large Eastvale home on cul-de-sac near Archibald Ave and Harvest Valley Ave. Open floor plan features formal/dining room, family room with fireplace, and spacious kitchen with granite counters, center island, built-in desk, stainless steel appliances, and lots of cabinet space. Upstairs has all 5 bedrooms, small loft, and laundry room with washer/dryer hookups. Marble floor downstairs and wood laminate floors upstairs. Large covered patio in the low maintenance backyard, 3-car attached garage. Close to shopping, schools, parks with easy freeway access. *** this property does not accept pets. ***
Location
State CA
County Riverside
Area Riv Cty-Corona (92880)
Zoning Assessor
Interior
Cooling Central Forced Air
Flooring Laminate, Tile
Fireplaces Type FP in Family Room
Furnishings No
Laundry Laundry Room
Exterior
Garage Spaces 3.0
Total Parking Spaces 3
Building
Lot Description Cul-De-Sac, Curbs, Sidewalks
Story 2
Lot Size Range 4000-7499 SF
Level or Stories 2 Story
Others
Pets Allowed No Pets Allowed

Listed by Yoshiko Proulx • Landmark Property Management






