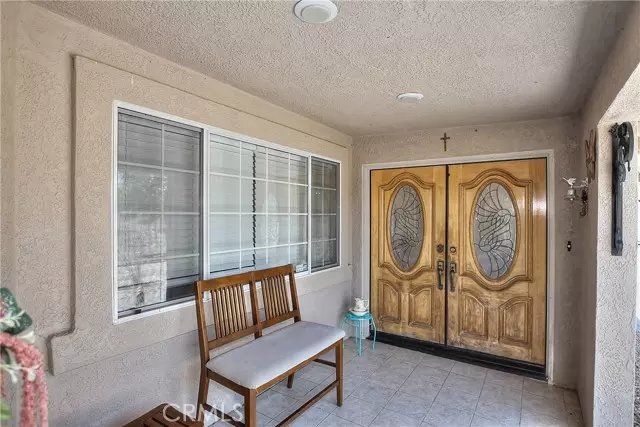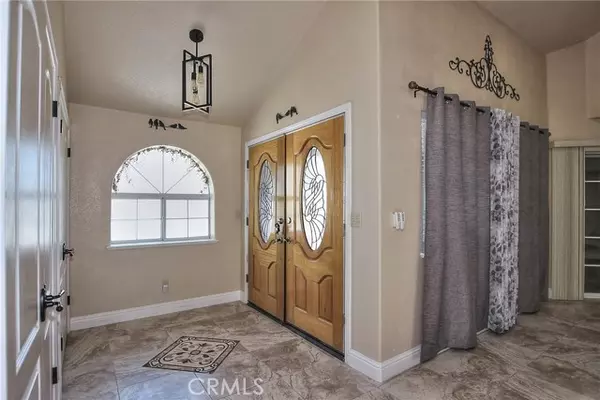REQUEST A TOUR If you would like to see this home without being there in person, select the "Virtual Tour" option and your agent will contact you to discuss available opportunities.
In-PersonVirtual Tour

$ 549,988
Est. payment /mo
Active
18611 Mustang Drive Tehachapi, CA 93561
4 Beds
2 Baths
3,154 SqFt
UPDATED:
12/17/2024 07:18 AM
Key Details
Property Type Single Family Home
Sub Type Detached
Listing Status Active
Purchase Type For Sale
Square Footage 3,154 sqft
Price per Sqft $174
MLS Listing ID SR24162298
Style Detached
Bedrooms 4
Full Baths 2
HOA Y/N No
Year Built 1992
Lot Size 1.480 Acres
Acres 1.48
Property Description
This ranch home is nestled amidst gently rolling hills on a gigantic 64,469 square foot lot in one of Tehachapis most sought-after neighborhoods, Stallion Springs, and as soon as you lay your eyes on it youll immediately recognize the owners true Pride-Of-Ownership. Here are just a few of its many other outstanding features: *Youll step into a flowing 3,154 square foot open concept floor plan that is in Move-In-Condition *The spacious living room is bathed in natural light from 3 large skylights, and has a high pitched wood beamed ceiling with lighted ceiling fans, a majestic floor-to-ceiling stone fireplace with raised hearth, an entertainers wet-bar, plus direct patio and sunroom access *The familys chef is going to truly appreciate the large open kitchens trey ceiling with recessed lighting, abundant cabinets, large walk-in pantry, granite counters with full tile back-splash, built-in appliances, large breakfast bar, and the convenience of the adjoining dining area *4 bedrooms; The grand suite has a lighted ceiling fan, direct sunroom access, romantic stone fireplace with raised hearth, a large walk-in closet with skylight, linen cabinets, plus a beautifully appointed bathroom with dual sink mirrored vanity *The 4th bedroom is presently configured as a large office *A total of 2 bathrooms *Functionally located laundry *Sunroom spans one side of the home *Energy efficient dual pane window will help keep your utility bills low and the interior very quiet *Central heat & air for year-round comfort *2 car direct access garage *Youre going to enjoy the gigantic covered entert
This ranch home is nestled amidst gently rolling hills on a gigantic 64,469 square foot lot in one of Tehachapis most sought-after neighborhoods, Stallion Springs, and as soon as you lay your eyes on it youll immediately recognize the owners true Pride-Of-Ownership. Here are just a few of its many other outstanding features: *Youll step into a flowing 3,154 square foot open concept floor plan that is in Move-In-Condition *The spacious living room is bathed in natural light from 3 large skylights, and has a high pitched wood beamed ceiling with lighted ceiling fans, a majestic floor-to-ceiling stone fireplace with raised hearth, an entertainers wet-bar, plus direct patio and sunroom access *The familys chef is going to truly appreciate the large open kitchens trey ceiling with recessed lighting, abundant cabinets, large walk-in pantry, granite counters with full tile back-splash, built-in appliances, large breakfast bar, and the convenience of the adjoining dining area *4 bedrooms; The grand suite has a lighted ceiling fan, direct sunroom access, romantic stone fireplace with raised hearth, a large walk-in closet with skylight, linen cabinets, plus a beautifully appointed bathroom with dual sink mirrored vanity *The 4th bedroom is presently configured as a large office *A total of 2 bathrooms *Functionally located laundry *Sunroom spans one side of the home *Energy efficient dual pane window will help keep your utility bills low and the interior very quiet *Central heat & air for year-round comfort *2 car direct access garage *Youre going to enjoy the gigantic covered entertainers patio *This huge property can easily accommodate any lifestyle addition.
This ranch home is nestled amidst gently rolling hills on a gigantic 64,469 square foot lot in one of Tehachapis most sought-after neighborhoods, Stallion Springs, and as soon as you lay your eyes on it youll immediately recognize the owners true Pride-Of-Ownership. Here are just a few of its many other outstanding features: *Youll step into a flowing 3,154 square foot open concept floor plan that is in Move-In-Condition *The spacious living room is bathed in natural light from 3 large skylights, and has a high pitched wood beamed ceiling with lighted ceiling fans, a majestic floor-to-ceiling stone fireplace with raised hearth, an entertainers wet-bar, plus direct patio and sunroom access *The familys chef is going to truly appreciate the large open kitchens trey ceiling with recessed lighting, abundant cabinets, large walk-in pantry, granite counters with full tile back-splash, built-in appliances, large breakfast bar, and the convenience of the adjoining dining area *4 bedrooms; The grand suite has a lighted ceiling fan, direct sunroom access, romantic stone fireplace with raised hearth, a large walk-in closet with skylight, linen cabinets, plus a beautifully appointed bathroom with dual sink mirrored vanity *The 4th bedroom is presently configured as a large office *A total of 2 bathrooms *Functionally located laundry *Sunroom spans one side of the home *Energy efficient dual pane window will help keep your utility bills low and the interior very quiet *Central heat & air for year-round comfort *2 car direct access garage *Youre going to enjoy the gigantic covered entertainers patio *This huge property can easily accommodate any lifestyle addition.
Location
State CA
County Kern
Area Tehachapi (93561)
Zoning E(1) RS
Interior
Cooling Central Forced Air
Fireplaces Type FP in Living Room
Laundry Laundry Room
Exterior
Garage Spaces 2.0
View Mountains/Hills
Roof Type Tile/Clay
Total Parking Spaces 2
Building
Story 1
Water Public
Level or Stories 1 Story
Others
Monthly Total Fees $33
Miscellaneous Foothills
Acceptable Financing Cash, Conventional
Listing Terms Cash, Conventional
Special Listing Condition Standard

Listed by Rodney Gonzalez • Park Regency Realty






