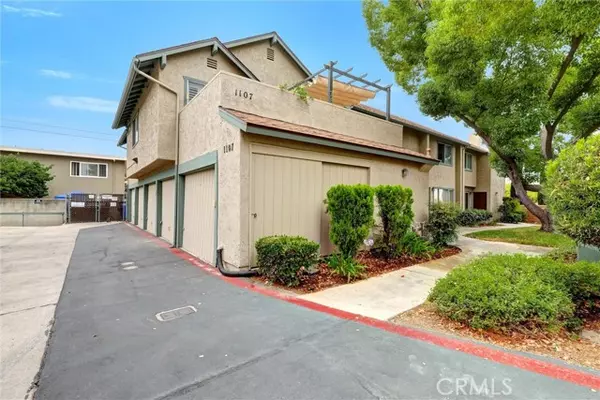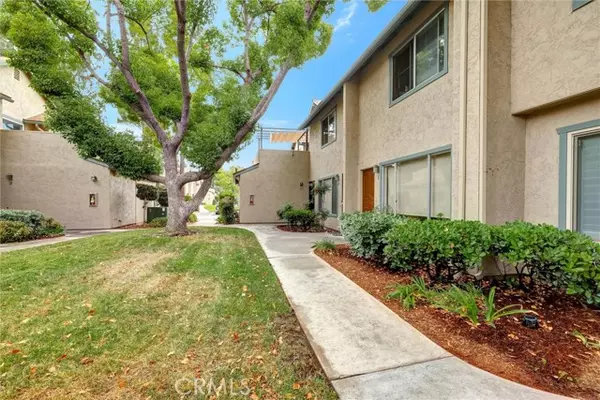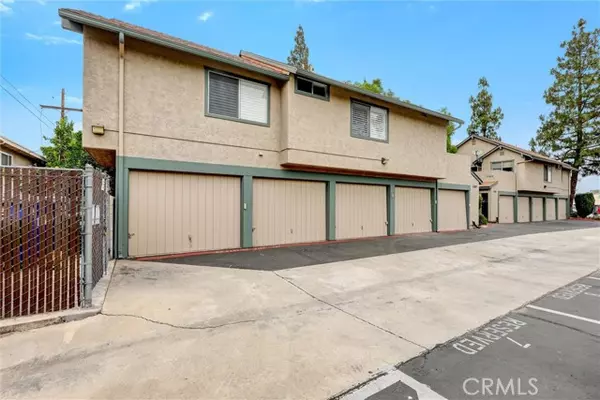
1107 Decker Street #A El Cajon, CA 92019
2 Beds
2 Baths
1,116 SqFt
UPDATED:
11/18/2024 06:44 PM
Key Details
Property Type Townhouse
Sub Type Townhome
Listing Status Pending
Purchase Type For Sale
Square Footage 1,116 sqft
Price per Sqft $430
Subdivision El Cajon
MLS Listing ID SW24147549
Style Townhome
Bedrooms 2
Full Baths 1
Half Baths 1
Construction Status Turnkey
HOA Fees $325/mo
HOA Y/N Yes
Year Built 1985
Property Description
Very Rarely Available!! Welcome to your new home in the heart of El Cajon! This stunning 2-bedroom, 1.5-bathroom, 1,116 sq ft townhome offers both comfort and convenience. Located just minutes from the 8 freeway, shopping centers, schools, and a variety of restaurants, this private end unit is perfectly situated for your lifestyle. Step inside and be greeted by an open living room, and a beautifully designed kitchen, complete with stainless steel appliances, perfect for any home chef. The spacious living area flows seamlessly to your private patio, an ideal spot for relaxing or entertaining guests. Head upstairs to discover two cozy bedrooms and a full bathroom, providing a peaceful retreat at the end of the day. Between the rooms, you'll find the in-unit washer/dryer closet for your convenience. The townhome also features a 1-car garage and an additional assigned parking space, ensuring ample parking for you and your guests. Enjoy the California sunshine at the community pool, a great place to cool off during the warm summer months. The complex is well-maintained with lush grass areas, perfect for picnics or outdoor activities. This townhome is the perfect blend of modern living and convenience. Don't miss your chance to make it yours!
Location
State CA
County San Diego
Community El Cajon
Area El Cajon (92019)
Interior
Interior Features Granite Counters
Cooling Central Forced Air
Flooring Carpet, Tile
Equipment Dryer, Refrigerator, Washer, Electric Oven, Electric Range
Appliance Dryer, Refrigerator, Washer, Electric Oven, Electric Range
Laundry Closet Full Sized, Inside
Exterior
Exterior Feature Stucco
Parking Features Assigned, Garage - Single Door
Garage Spaces 1.0
Fence Average Condition, Wood
Pool Community/Common, Association
Utilities Available Cable Connected, Electricity Connected, Natural Gas Connected, Sewer Connected
View Courtyard
Roof Type Composition
Total Parking Spaces 1
Building
Lot Description Sidewalks
Story 2
Sewer Public Sewer
Water Public
Level or Stories 2 Story
Construction Status Turnkey
Schools
High Schools Grossmont Union High School District
Others
Monthly Total Fees $325
Miscellaneous Urban
Acceptable Financing Cash, Conventional, FHA, Submit
Listing Terms Cash, Conventional, FHA, Submit
Special Listing Condition Standard







