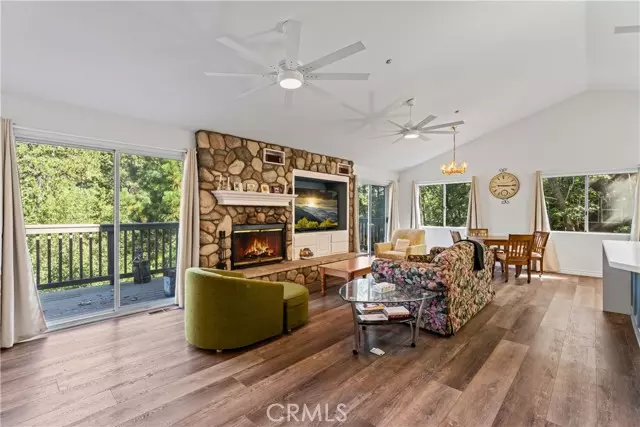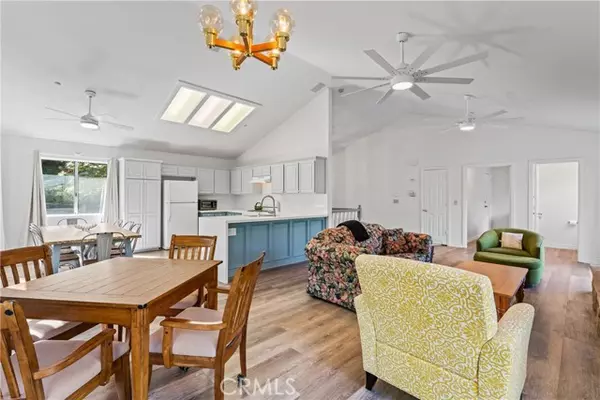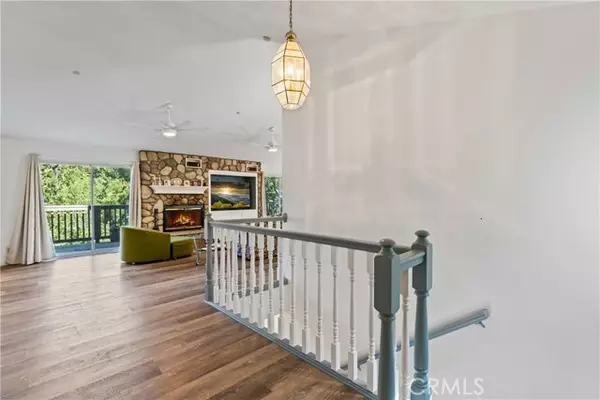
1023 Pintail Circle Lake Arrowhead, CA 92352
3 Beds
3 Baths
2,304 SqFt
UPDATED:
07/26/2024 01:25 AM
Key Details
Property Type Single Family Home
Sub Type Detached
Listing Status Active
Purchase Type For Sale
Square Footage 2,304 sqft
Price per Sqft $341
MLS Listing ID RW24146164
Style Detached
Bedrooms 3
Full Baths 2
Half Baths 1
HOA Y/N No
Year Built 1992
Lot Size 0.288 Acres
Acres 0.2877
Property Description
Welcome to your level-entry dream home with an attached garage, perfectly situated just minutes from Tavern Bay Beach Club, the UCLA Conference Center, and scenic hiking trails. Nestled in the highly coveted North Shore neighborhood of Lake Arrowhead, this gem offers a blend of convenience and charm. Step into the expansive, open-concept living area that seamlessly flows into a bright, airy kitchen filled with natural light from numerous windows. The dining area is designed to host a large farm-style tableperfect for entertaining guests. The living room features a stunning floor-to-ceiling rock fireplace with built-in cabinets, ideal for your big-screen TV and additional storage. Beautiful vinyl flooring adds a touch of elegance throughout. Enjoy the serene beauty and sounds of Willow Creek from the deck. The lower level offers three bedrooms and a versatile multi-purpose room that can serve as an office, craft room, or exercise spacetailor it to your needs. The master bedroom suite boasts a private deck, a spacious walk-in closet, and a luxurious master bath with a soaking tub, shower, and dual sink vanity for ample counter space. Plenty of storage, a newer roof, and fresh interior and exterior paint. The large lot includes steps down to a built-up area for easy access. Plus, enjoy the added benefit of Lake Rights. Dont miss the opportunity to own this beautiful lakeside home!
Location
State CA
County San Bernardino
Area Lake Arrowhead (92352)
Zoning LA/RS-10M
Interior
Interior Features Living Room Deck Attached, Recessed Lighting
Flooring Linoleum/Vinyl
Fireplaces Type FP in Living Room, Gas Starter, Raised Hearth
Equipment Dishwasher, Disposal, Dryer, Refrigerator, Washer, Gas Oven, Gas Stove, Gas Range
Appliance Dishwasher, Disposal, Dryer, Refrigerator, Washer, Gas Oven, Gas Stove, Gas Range
Laundry Laundry Room, Inside
Exterior
Garage Spaces 2.0
Community Features Horse Trails
Complex Features Horse Trails
Utilities Available Cable Available, Electricity Connected, Natural Gas Connected, Phone Available, Sewer Connected, Water Connected
View Creek/Stream, Trees/Woods
Total Parking Spaces 2
Building
Lot Description National Forest
Story 2
Sewer Public Sewer
Water Public
Architectural Style Contemporary, Custom Built
Level or Stories 2 Story
Others
Monthly Total Fees $45
Miscellaneous Hunting,Mountainous,Rural
Acceptable Financing Cash, Cash To New Loan
Listing Terms Cash, Cash To New Loan
Special Listing Condition Standard







