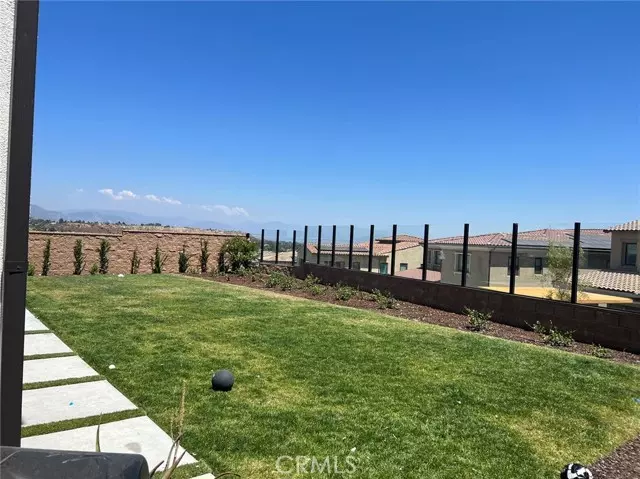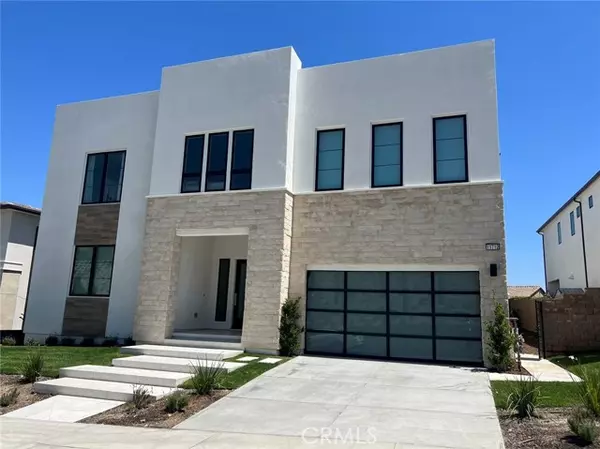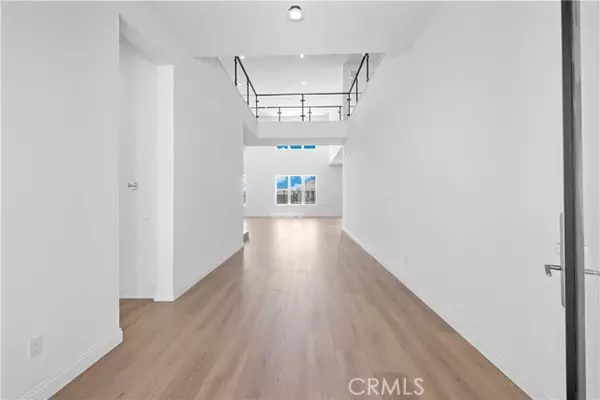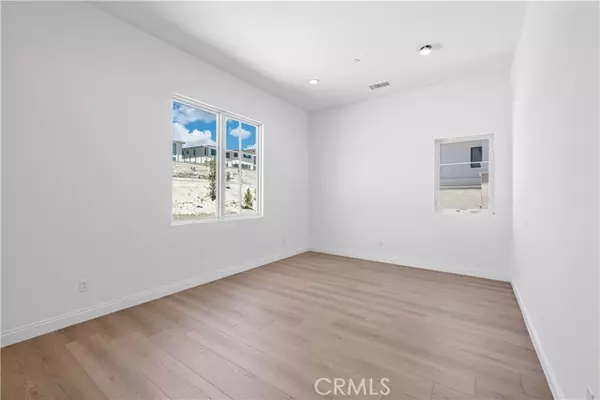REQUEST A TOUR If you would like to see this home without being there in person, select the "Virtual Tour" option and your agent will contact you to discuss available opportunities.
In-PersonVirtual Tour

$ 10,900
Active
11712 N Churchill Way Porter Ranch, CA 91326
5 Beds
6 Baths
5,080 SqFt
UPDATED:
12/17/2024 07:19 AM
Key Details
Property Type Single Family Home
Sub Type Detached
Listing Status Active
Purchase Type For Rent
Square Footage 5,080 sqft
MLS Listing ID TR24146107
Bedrooms 5
Full Baths 5
Half Baths 1
Property Description
Explore the Well-styled deluxe living. The inviting covered entry and welcoming foyer open onto the impressive two-story great room, casual dining area, and desirable luxury outdoor living space beyond. The well-equipped gourmet kitchen is highlighted by a large center island with breakfast bar, plenty of counter and cabinet space, and ample walk-in pantry. The amazing primary bedroom suite is enhanced by a gigantic walk-in closet and deluxe primary bath with dual vanities, large soaking tub, luxe shower with seat, and private water closet. Central to a generous loft, secondary bedrooms feature roomy closets and private baths. Secluded on the third floor is an enormous bonus room with covered deck and powder room. Additional highlights include a desirable first floor bedroom with closet and private bath, versatile office, convenient powder room, centrally located laundry, and additional storage. Sun-drenched interior to discover an open floor plan, exquisite tiles flooring, Modern glass staircase, vaulted ceiling with recessed lighting. Catering to the finest tastes, the open concept gourmet kitchen features top-of-the-line stainless-steel appliances, quartz countertops, custom cabinetry, gas range, stainless-steel sink, fashionable backsplash and cabinet designs.
Explore the Well-styled deluxe living. The inviting covered entry and welcoming foyer open onto the impressive two-story great room, casual dining area, and desirable luxury outdoor living space beyond. The well-equipped gourmet kitchen is highlighted by a large center island with breakfast bar, plenty of counter and cabinet space, and ample walk-in pantry. The amazing primary bedroom suite is enhanced by a gigantic walk-in closet and deluxe primary bath with dual vanities, large soaking tub, luxe shower with seat, and private water closet. Central to a generous loft, secondary bedrooms feature roomy closets and private baths. Secluded on the third floor is an enormous bonus room with covered deck and powder room. Additional highlights include a desirable first floor bedroom with closet and private bath, versatile office, convenient powder room, centrally located laundry, and additional storage. Sun-drenched interior to discover an open floor plan, exquisite tiles flooring, Modern glass staircase, vaulted ceiling with recessed lighting. Catering to the finest tastes, the open concept gourmet kitchen features top-of-the-line stainless-steel appliances, quartz countertops, custom cabinetry, gas range, stainless-steel sink, fashionable backsplash and cabinet designs.
Explore the Well-styled deluxe living. The inviting covered entry and welcoming foyer open onto the impressive two-story great room, casual dining area, and desirable luxury outdoor living space beyond. The well-equipped gourmet kitchen is highlighted by a large center island with breakfast bar, plenty of counter and cabinet space, and ample walk-in pantry. The amazing primary bedroom suite is enhanced by a gigantic walk-in closet and deluxe primary bath with dual vanities, large soaking tub, luxe shower with seat, and private water closet. Central to a generous loft, secondary bedrooms feature roomy closets and private baths. Secluded on the third floor is an enormous bonus room with covered deck and powder room. Additional highlights include a desirable first floor bedroom with closet and private bath, versatile office, convenient powder room, centrally located laundry, and additional storage. Sun-drenched interior to discover an open floor plan, exquisite tiles flooring, Modern glass staircase, vaulted ceiling with recessed lighting. Catering to the finest tastes, the open concept gourmet kitchen features top-of-the-line stainless-steel appliances, quartz countertops, custom cabinetry, gas range, stainless-steel sink, fashionable backsplash and cabinet designs.
Location
State CA
County Los Angeles
Area Porter Ranch (91326)
Zoning Builder
Interior
Cooling Central Forced Air
Furnishings No
Laundry Laundry Room
Exterior
Garage Spaces 3.0
Total Parking Spaces 3
Building
Lot Description Sidewalks
Story 2
Lot Size Range 7500-10889 SF
Level or Stories 2 Story
Others
Pets Allowed No Pets Allowed

Listed by Meiling Wan • Signature One Realty Group, Inc






