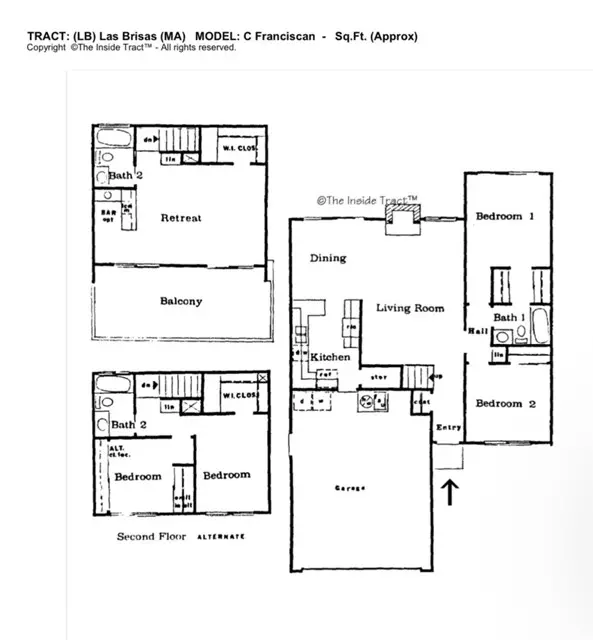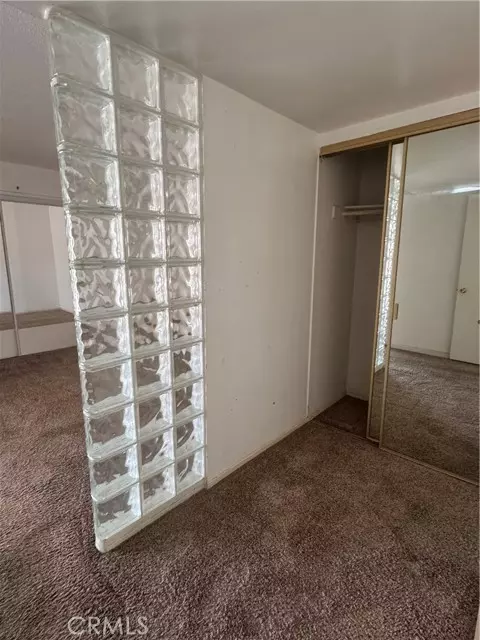
31066 Via San Vicente San Juan Capistrano, CA 92675
3 Beds
2 Baths
1,445 SqFt
UPDATED:
12/21/2024 07:36 AM
Key Details
Property Type Single Family Home
Sub Type Detached
Listing Status Active
Purchase Type For Sale
Square Footage 1,445 sqft
Price per Sqft $619
MLS Listing ID OC24126726
Style Detached
Bedrooms 3
Full Baths 2
Construction Status Repairs Cosmetic
HOA Fees $110/mo
HOA Y/N Yes
Year Built 1974
Lot Size 3,600 Sqft
Acres 0.0826
Property Description
Price reduced to sellSpacious 3-bedroom, 2 Bath home with the perfect blend of comfort and privacy ready for you to customize as your own. Builder also offered the upstairs as a 2 bedroom option which would make this a 4 Bedroom home. Nestled in a quiet cul-de-sac, you'll find two bedrooms and a bathroom on the main floor, ideal for guests or family. Also, on the main floor, a living room & dining room with vaulted ceilings and a kitchen. Upstairs is a separate huge bedroom suite with en-suite bathroom and a private covered patio, your own personal retreat. Wraparound yard and back patio that could be terraced and expanded. Plenty of parking too with a 2 car garage and extra long driveway. Close to everything you need and ready for your finishing touches. Take a dip in the community pool or spa, enjoy family picnics at the expansive neighborhood park, or explore the vibrant downtown San Juan Capistrano with a multitude of restaurants, Historic Los Rios District, Zoomars at River Street, wander among the antiques at the Barn Mall, take in a concert at The Coach house, a movie at the Regency Theatres or explore Mission San Juan Capistrano, all just moments away. Don't miss out on this opportunity to make this your own!
Location
State CA
County Orange
Area Oc - San Juan Capistrano (92675)
Interior
Interior Features Balcony
Heating Natural Gas
Cooling Central Forced Air
Flooring Laminate
Fireplaces Type FP in Family Room
Equipment Dishwasher
Appliance Dishwasher
Laundry Garage
Exterior
Exterior Feature Stucco
Parking Features Garage, Garage - Single Door
Garage Spaces 2.0
Pool Community/Common
Utilities Available Cable Available, Electricity Connected, Natural Gas Connected, Phone Available, Sewer Connected, Water Connected
View Trees/Woods
Roof Type Barrel
Total Parking Spaces 2
Building
Lot Description Corner Lot, Cul-De-Sac, Curbs, Sidewalks
Story 2
Lot Size Range 1-3999 SF
Sewer Public Sewer
Water Public
Level or Stories 2 Story
Construction Status Repairs Cosmetic
Others
Monthly Total Fees $134
Miscellaneous Storm Drains,Suburban
Acceptable Financing Cash, Conventional, Cash To New Loan
Listing Terms Cash, Conventional, Cash To New Loan
Special Listing Condition Standard







