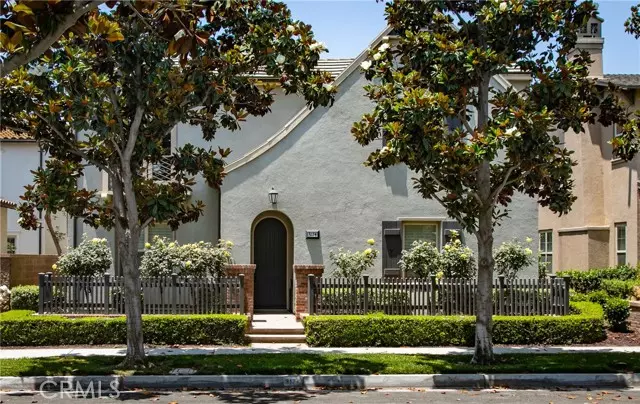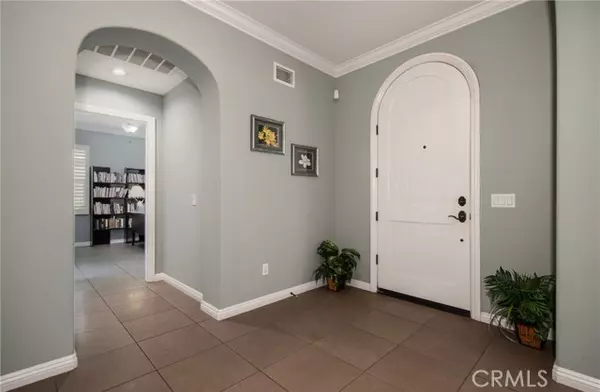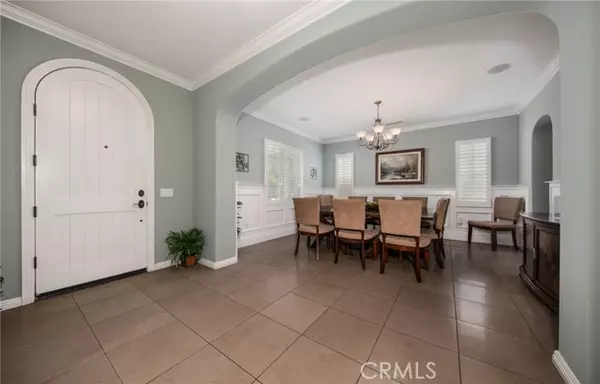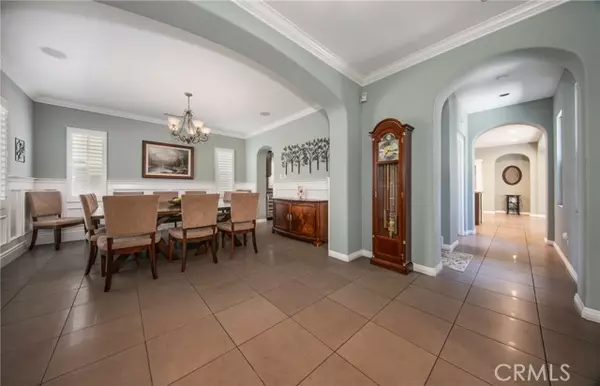
3174 S Edenglen Avenue Ontario, CA 91761
4 Beds
4 Baths
3,239 SqFt
UPDATED:
12/09/2024 06:17 AM
Key Details
Property Type Single Family Home
Sub Type Detached
Listing Status Active
Purchase Type For Sale
Square Footage 3,239 sqft
Price per Sqft $276
MLS Listing ID EV24115642
Style Detached
Bedrooms 4
Full Baths 3
Half Baths 1
HOA Fees $181/mo
HOA Y/N Yes
Year Built 2009
Lot Size 4,400 Sqft
Acres 0.101
Property Description
PRICE MODIFICATION!!!!!!!!Don't miss this beautiful former model home in the desirable Edenglen Community. This home features 4 spacious bedrooms and 3 1/2 baths in 3239 sq. ft. features include large family room with fireplace and built in entertainment unit which is open to the gourmet kitchen with granite counter tops and a 10ft. Island. Stainless steel appliances refrigerator, double oven, microwave and 2 wine refrigerators also a walk in pantry. Primary suite includes walk-in closet, double sinks, Jacuzzi tub. 2 additional bedrooms upstairs with jack and jill bathroom and a 4th bedroom downstairs. Also a large family room upstairs. Also 2 outdoor living spaces one with a built in barbecue island, Nicely landscaped front and backyard. This is a must see for families who like to entertain.
Location
State CA
County San Bernardino
Area Ontario (91761)
Interior
Cooling Central Forced Air
Flooring Carpet, Tile
Fireplaces Type FP in Family Room, Gas Starter
Equipment Refrigerator, Water Line to Refr
Appliance Refrigerator, Water Line to Refr
Laundry Laundry Room
Exterior
Garage Spaces 2.0
Pool Community/Common
View Courtyard, City Lights
Total Parking Spaces 2
Building
Lot Description Curbs, Sidewalks
Story 2
Lot Size Range 4000-7499 SF
Sewer Public Sewer
Water Public
Level or Stories 2 Story
Others
Monthly Total Fees $328
Acceptable Financing Cash, Cash To New Loan
Listing Terms Cash, Cash To New Loan
Special Listing Condition Standard







