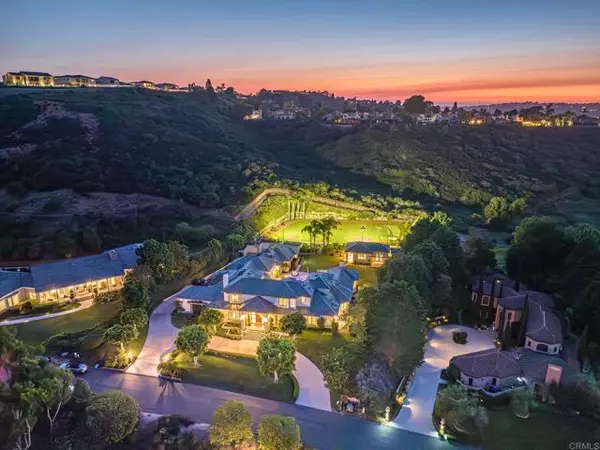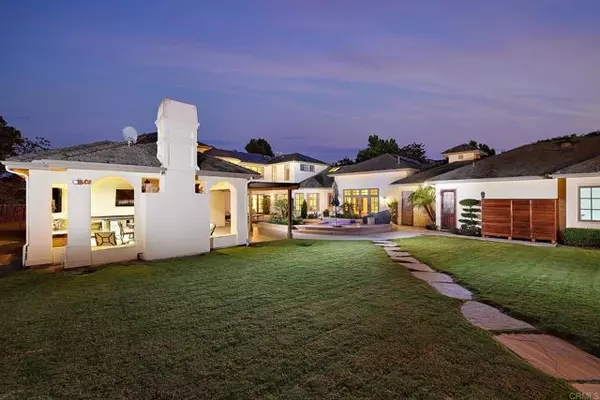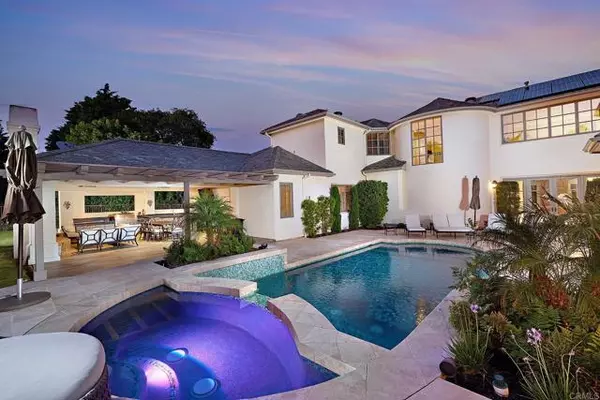
14140 Dalia Drive Rancho Santa Fe, CA 92067
7 Beds
7 Baths
8,000 SqFt
UPDATED:
12/03/2024 04:42 PM
Key Details
Property Type Single Family Home
Sub Type Detached
Listing Status Active
Purchase Type For Sale
Square Footage 8,000 sqft
Price per Sqft $918
MLS Listing ID NDP2404753
Style Detached
Bedrooms 7
Full Baths 6
Half Baths 1
Construction Status Turnkey
HOA Fees $665/mo
HOA Y/N Yes
Year Built 1998
Lot Size 0.760 Acres
Acres 0.76
Property Description
Introducing FIELD OF DREAMS!! This exquisite Del Mar Country Club Estate is located in the prestigious enclave of Rancho Santa Fe, CA 92067. This luxurious residence boasts 7 spacious bedrooms and 6.5 bathrooms, offering an abundance of space for comfortable living. Immerse yourself in the ultimate cinematic experience within the 12-seat movie theater, perfect for entertaining family and friends. Additionally, a charming guest house provides a private retreat for guests. Embrace the picturesque golf course views, creating an atmosphere of tranquility and natural beauty. For sports enthusiasts, the property features a versatile turf area that can transform into a baseball, soccer, or lacrosse field, with lights ensuring endless recreation possibilities. This distinguished estate combines elegance, functionality, and a unique blend of indoor and outdoor living spaces, solar, 4- car garage and a separate 1- golf cart garage, home theater, and much more promising an unparalleled lifestyle in one of Southern Californias most coveted neighborhoods. DMCC offers a luxurious lifestyle that combines sophistication and exclusivity, with the added convenience to golf, beaches, shopping, equestrian facilities/parks, award winning schools; both public and private, the close proximity to two FBO's and San Diego International Airport.
Location
State CA
County San Diego
Area Rancho Santa Fe (92067)
Building/Complex Name DMCC
Zoning R-1
Interior
Interior Features Balcony, Bar, Beamed Ceilings, Granite Counters, Pantry, Two Story Ceilings, Wet Bar, Unfurnished
Cooling Central Forced Air, Zoned Area(s), Electric, Dual
Flooring Carpet, Tile, Wood
Fireplaces Type FP in Family Room, FP in Living Room
Equipment Dishwasher, Disposal, Refrigerator, Electric Oven, Gas & Electric Range, Gas Stove, Vented Exhaust Fan, Barbecue, Gas Range, Gas Cooking
Appliance Dishwasher, Disposal, Refrigerator, Electric Oven, Gas & Electric Range, Gas Stove, Vented Exhaust Fan, Barbecue, Gas Range, Gas Cooking
Laundry Laundry Room, Inside
Exterior
Exterior Feature Stucco
Parking Features Direct Garage Access, Garage, Garage - Single Door, Garage - Three Door, Garage Door Opener, Golf Cart Garage
Garage Spaces 5.0
Fence Partial, Excellent Condition
Pool Below Ground, Private, Heated
Utilities Available Cable Connected, Electricity Connected, See Remarks
View Golf Course, Mountains/Hills, Panoramic, Valley/Canyon, Neighborhood, Trees/Woods
Roof Type Slate
Total Parking Spaces 17
Building
Lot Description Cul-De-Sac, Curbs, Landscaped, Sprinklers In Front, Sprinklers In Rear
Story 2
Lot Size Range .5 to 1 AC
Sewer Public Sewer
Architectural Style Cottage, English, Victorian
Level or Stories 2 Story
Construction Status Turnkey
Schools
Middle Schools San Dieguito High School District
High Schools San Dieguito High School District
Others
Monthly Total Fees $725
Miscellaneous Gutters,Storm Drains
Acceptable Financing Cash, Conventional, Submit
Listing Terms Cash, Conventional, Submit
Special Listing Condition Standard







