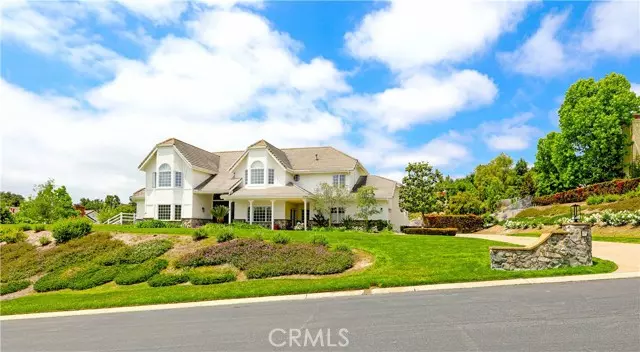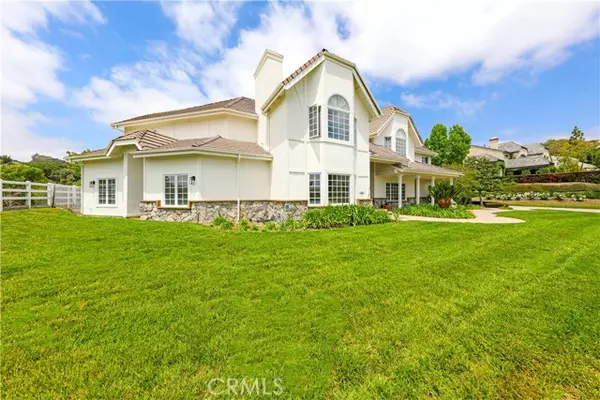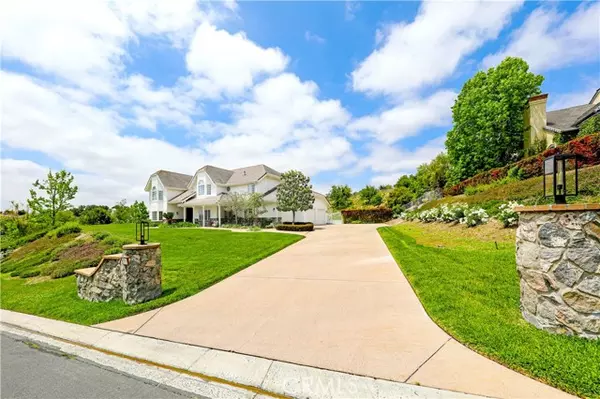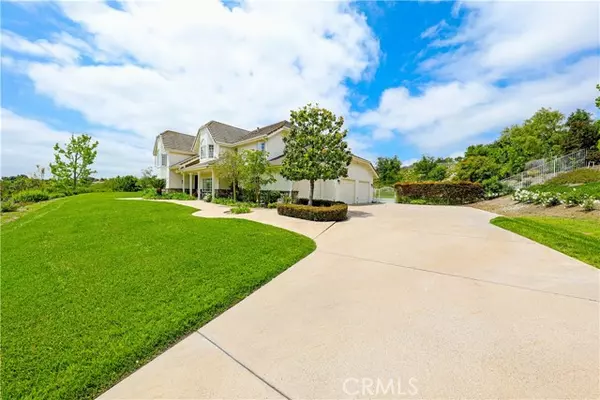
23801 Via Roble Coto De Caza, CA 92679
5 Beds
5 Baths
5,263 SqFt
UPDATED:
12/18/2024 07:22 AM
Key Details
Property Type Single Family Home
Sub Type Detached
Listing Status Active
Purchase Type For Sale
Square Footage 5,263 sqft
Price per Sqft $721
MLS Listing ID OC24102625
Style Detached
Bedrooms 5
Full Baths 5
Construction Status Updated/Remodeled
HOA Fees $312/mo
HOA Y/N Yes
Year Built 1989
Lot Size 1.000 Acres
Acres 1.0
Property Description
Welcome to a luxurious 5,263 square foot residence on a one-acre property in Coto de Caza, now BACK on the market after recent remodels!! This stunning estate features five bedrooms, five full bathrooms, an office, and a bonus room. The primary suite includes a newly remodeled bathroom, his and hers separate walk-in closets, and an attached workout room. The main level boasts a gourmet kitchen, formal dining room, spacious family room adjacent to the kitchen, and a living room with a fireplace. Step outside to a resort-style backyard with a pool, jacuzzi, outdoor kitchen, living area, fire pit, and a large hill providing breathtaking views of the community and golf course. The home includes two staircases, a three-car garage, and a long driveway. A full staircase leads to a spacious attic, offering additional storage or customization opportunities. Additionally, indulge in the convenience of a walk-in wine cellar, adding an extra touch of sophistication to this custom-designed home. Experience the epitome of Southern California living with a perfect balance of elegance, outdoor entertainment, and stunning panoramic views. Located in an equestrian zoned area, this property offers an unparalleled blend of luxury and lifestyle.
Location
State CA
County Orange
Area Oc - Trabuco Canyon (92679)
Interior
Interior Features 2 Staircases, Attic Fan, Balcony, Bar, Granite Counters, Pantry, Recessed Lighting, Sunken Living Room, Wet Bar, Vacuum Central
Cooling Central Forced Air
Flooring Carpet, Tile, Wood
Fireplaces Type FP in Family Room, FP in Living Room, Bonus Room, Fire Pit
Equipment Dishwasher, Disposal, Microwave, Refrigerator, 6 Burner Stove, Double Oven, Freezer, Gas Oven, Vented Exhaust Fan, Barbecue, Water Line to Refr, Gas Range
Appliance Dishwasher, Disposal, Microwave, Refrigerator, 6 Burner Stove, Double Oven, Freezer, Gas Oven, Vented Exhaust Fan, Barbecue, Water Line to Refr, Gas Range
Laundry Laundry Room, Inside
Exterior
Parking Features Garage
Garage Spaces 3.0
Fence Split Rail, Wrought Iron
Pool Below Ground, Private
Community Features Horse Trails
Complex Features Horse Trails
View Golf Course, Mountains/Hills, Pool, Neighborhood
Total Parking Spaces 3
Building
Lot Description Curbs, Sidewalks
Story 2
Sewer Public Sewer
Water Public
Level or Stories 2 Story
Construction Status Updated/Remodeled
Others
Monthly Total Fees $312
Miscellaneous Horse Allowed,Horse Facilities,Suburban
Acceptable Financing Cash To New Loan
Listing Terms Cash To New Loan
Special Listing Condition Standard







