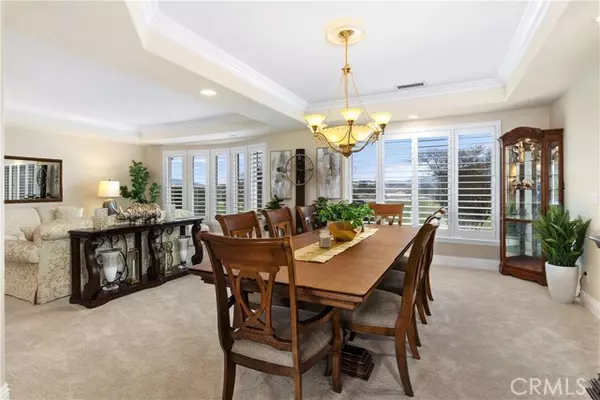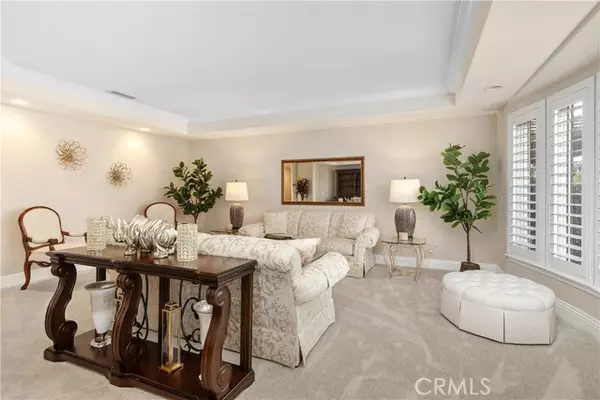
40201 CALLE DE SUENOS Murrieta, CA 92562
5 Beds
6 Baths
5,160 SqFt
UPDATED:
09/22/2024 02:41 PM
Key Details
Property Type Single Family Home
Sub Type Detached
Listing Status Active
Purchase Type For Sale
Square Footage 5,160 sqft
Price per Sqft $444
MLS Listing ID SW24060990
Style Detached
Bedrooms 5
Full Baths 5
Half Baths 1
Construction Status Updated/Remodeled
HOA Fees $85/mo
HOA Y/N Yes
Year Built 2002
Lot Size 5.190 Acres
Acres 5.19
Property Description
Experience true elegance in a relaxed setting in this expansive true single story estate boasting 5160 square feet. This 5.19 acres offers both beautiful views and usable land to accommodate equestrian needs, vineyard or guest house. The gated entry has a sweeping circular driveway with port cochere for a grand entry. The four car garage is oversized with nine foot doors. There are two covered patios with a sprawling yard for the maximum entertaining experience. This Mediterranean architecture offers a thoughtful design in the floor plan with a formal entry open to the formal living and dining room. The kitchen is complete with upgraded appliances, and built in desk and large pantry that opens to a large family room with fireplace. There are two primary bedrooms, one with sitting area with two sided fireplace and a beautiful bathroom. The second primary is currently being used as a game room but makes for a nice mother in law suite. There are plantation shutters throughout the home. A backup Gen generator is included and runs the complete home.
Location
State CA
County Riverside
Area Riv Cty-Murrieta (92562)
Interior
Interior Features Granite Counters, Pantry, Recessed Lighting
Cooling Central Forced Air
Flooring Tile
Fireplaces Type FP in Family Room
Equipment Dishwasher, Disposal, Microwave, Refrigerator, Double Oven, Freezer
Appliance Dishwasher, Disposal, Microwave, Refrigerator, Double Oven, Freezer
Laundry Laundry Room
Exterior
Garage Spaces 4.0
Fence Vinyl
Community Features Horse Trails
Complex Features Horse Trails
View Mountains/Hills, Panoramic, Neighborhood
Roof Type Tile/Clay
Total Parking Spaces 4
Building
Lot Description Landscaped
Story 1
Lot Size Range 4+ to 10 AC
Water Public
Architectural Style Mediterranean/Spanish
Level or Stories 1 Story
Construction Status Updated/Remodeled
Others
Monthly Total Fees $212
Miscellaneous Rural,Horse Property Unimproved
Acceptable Financing Cash, Conventional, Exchange
Listing Terms Cash, Conventional, Exchange
Special Listing Condition Standard







