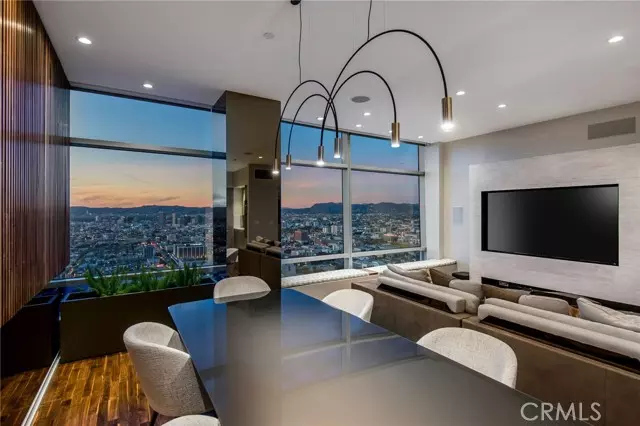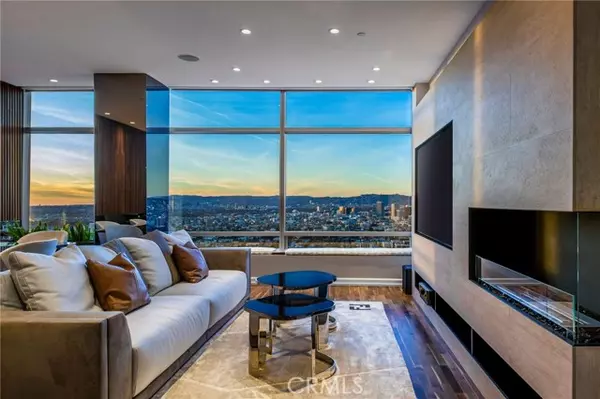
900 W Olympic Boulevard #38D Los Angeles, CA 90015
2 Beds
3 Baths
1,840 SqFt
UPDATED:
11/05/2024 02:48 PM
Key Details
Property Type Condo
Listing Status Active
Purchase Type For Sale
Square Footage 1,840 sqft
Price per Sqft $1,080
MLS Listing ID PW24048138
Style All Other Attached
Bedrooms 2
Full Baths 2
Half Baths 1
Construction Status Updated/Remodeled
HOA Fees $3,364/mo
HOA Y/N Yes
Year Built 2010
Lot Size 9.169 Acres
Acres 9.1689
Property Description
SELLER MOTIVATED->>The most anticipated New York-vibe Ritz-Carlton Residence unit to come on the market. Instantly immerse yourself with over $300,000 in interior design, including an In-Unit 2-person Infrared Sauna and 2-sided Bioethanol Fireplace (one of only two units in the building). Custom-designed, tiled wall with recessed TV on one side, rainforest wooden slat panels on the other side in the Living Room/Dining Room Area also includes bronze-colored mirror on the column and recessed ceiling with five Surround Sound and Subwoofer system. Powerful grey movement Kitchen quartz countertop juxtaposed with dual tone Snaidero cabinets that give an elevated glamour to the unit. Each bedroom boasts of glamorous plush carpet with elegant wall paper and custom designed, well lit organizer/closets. Every room is furnished with high-end luxury brand furniture, which can be purchased separately. Get ready for a breathless skyline view of infinite city lights, the Hollywood sign, the Griffith Observatory, and even the ocean from this 38th floor unit. Must see in person the extensive creative work where no details were spared while also enjoying the 5 Star amenities including full service valet parking, a concierge, Ritz Carlton Spa, security, pool/spa, housekeeping, room service to name a few. All next to LA Live offering many restaurants and easy access to Regal Cinemas, walking distance to Crypto.com Arena, and many more.
Location
State CA
County Los Angeles
Area Los Angeles (90015)
Zoning LALASED
Interior
Interior Features Recessed Lighting, Furnished
Cooling Central Forced Air
Flooring Carpet, Wood
Fireplaces Type FP in Living Room
Equipment Dishwasher, Dryer, Microwave, Refrigerator, Washer
Appliance Dishwasher, Dryer, Microwave, Refrigerator, Washer
Exterior
Garage Spaces 2.0
Pool Association
View Mountains/Hills, Ocean, Coastline, City Lights
Total Parking Spaces 2
Building
Lot Description Sidewalks
Story 54
Sewer None
Water Public
Level or Stories 1 Story
Construction Status Updated/Remodeled
Others
Monthly Total Fees $3, 455
Acceptable Financing Cash, Conventional, Cash To New Loan
Listing Terms Cash, Conventional, Cash To New Loan
Special Listing Condition Standard







