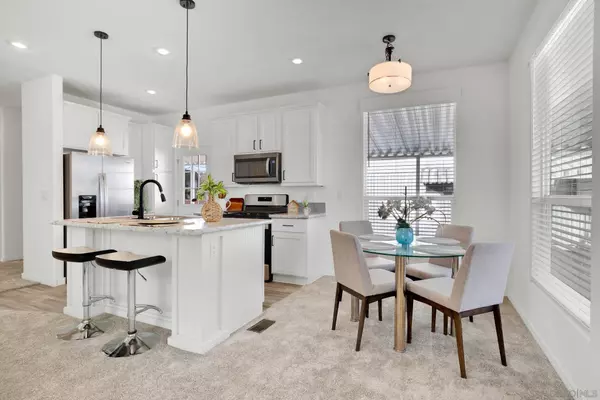
410 S 1st #44 El Cajon, CA 92019
2 Beds
2 Baths
880 SqFt
UPDATED:
09/06/2024 09:22 PM
Key Details
Property Type Manufactured Home
Sub Type Manufactured Home
Listing Status Active
Purchase Type For Sale
Square Footage 880 sqft
Price per Sqft $260
Subdivision El Cajon
MLS Listing ID 230018242
Style Manufactured Home
Bedrooms 2
Full Baths 2
Construction Status Turnkey
HOA Y/N No
Year Built 2023
Property Description
Location
State CA
County San Diego
Community El Cajon
Area El Cajon (92019)
Building/Complex Name El Cajon Valley
Rooms
Master Bedroom 12x14
Bedroom 2 10x10
Living Room 10x18
Dining Room 7x9
Kitchen 10x12
Interior
Interior Features Kitchen Island, Shower in Tub
Heating Natural Gas
Cooling Central Forced Air
Equipment Dishwasher, Disposal, Microwave, Range/Oven, Refrigerator, Ice Maker, Gas Range
Appliance Dishwasher, Disposal, Microwave, Range/Oven, Refrigerator, Ice Maker, Gas Range
Laundry Inside
Exterior
Exterior Feature Hardboard
Parking Features Tandem
Fence Partial
Pool Community/Common
Utilities Available Sewer Connected
View Mountains/Hills
Roof Type Shingle
Total Parking Spaces 2
Building
Story 1
Lot Size Range 1-3999 SF
Sewer Sewer Connected
Water Available
Level or Stories 1 Story
Construction Status Turnkey
Others
Senior Community 55 and Up
Age Restriction 55
Ownership Land Lease
Monthly Total Fees $1, 000
Acceptable Financing Cash, Conventional
Space Rent $1,000
Listing Terms Cash, Conventional







